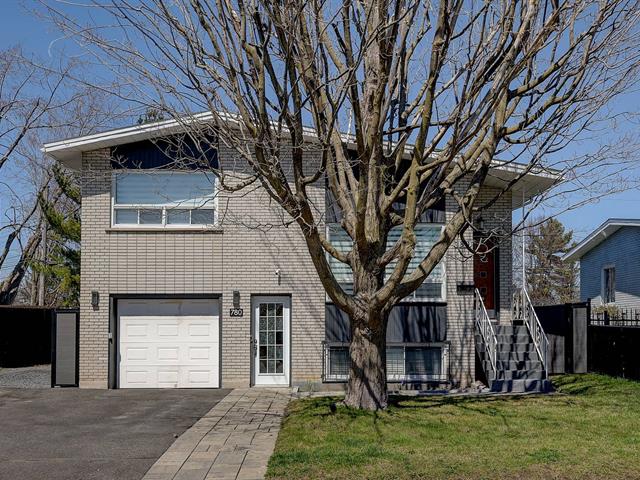Cellular :
Fax : #
Bungalow for sale, Longueuil (Greenfield Park)
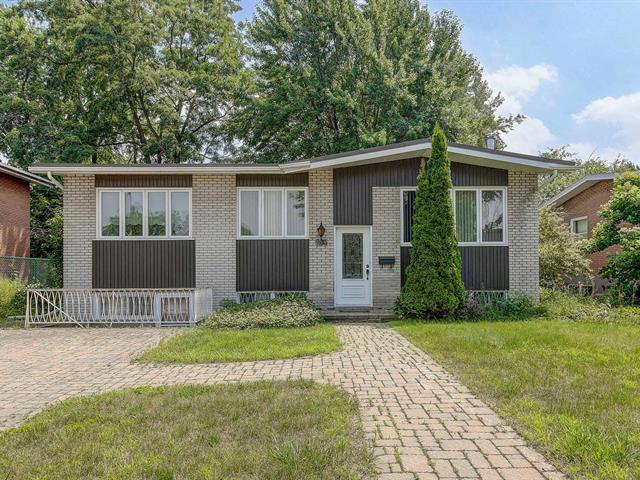
 Hall d'entrée
Hall d'entrée
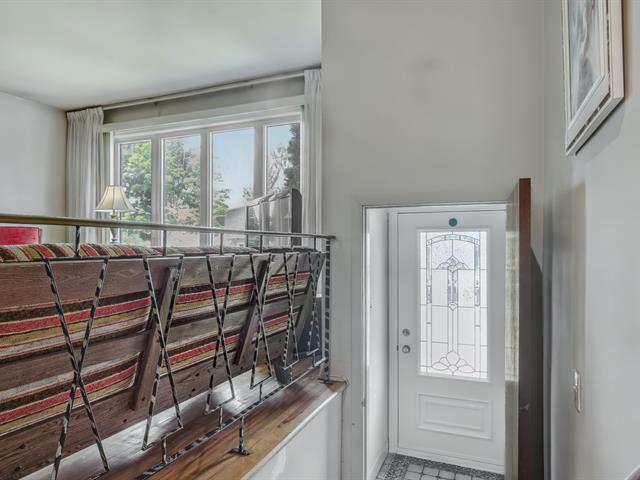 Salon
Salon
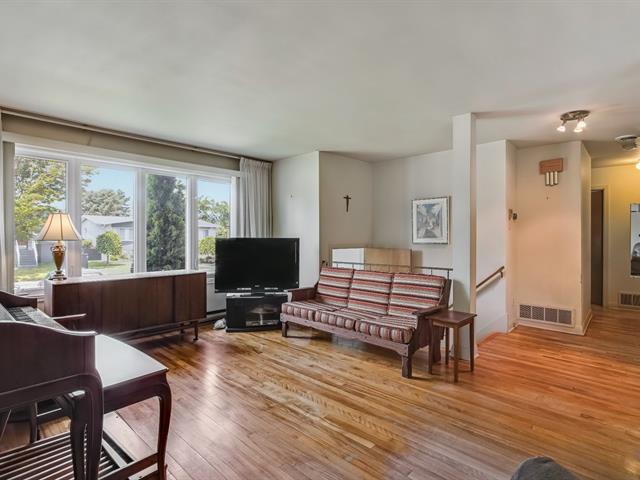 Salon
Salon
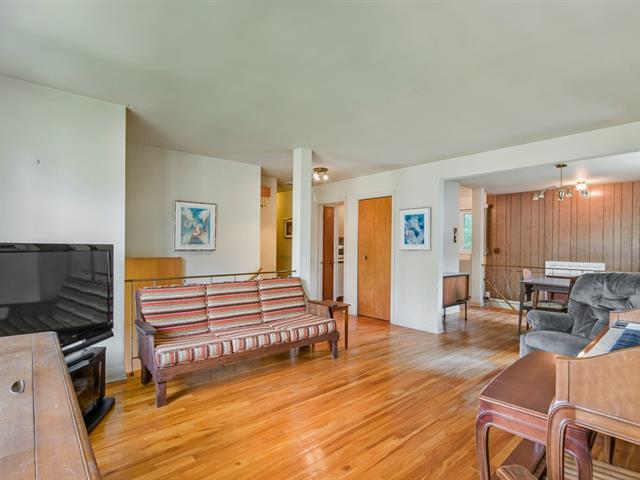 Salon
Salon
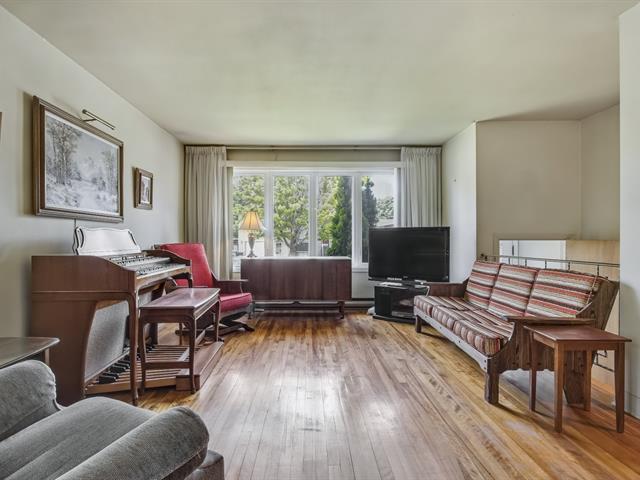 Salon
Salon
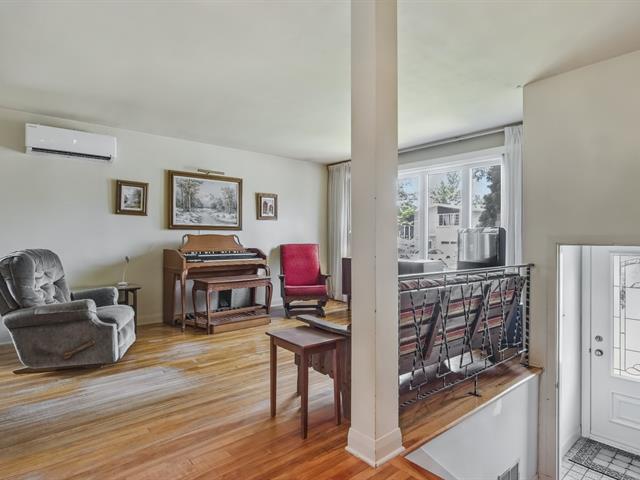 Salle à manger
Salle à manger
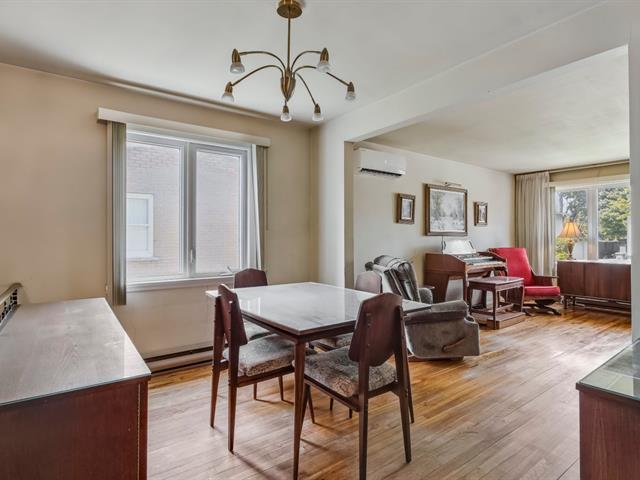 Salle à manger
Salle à manger
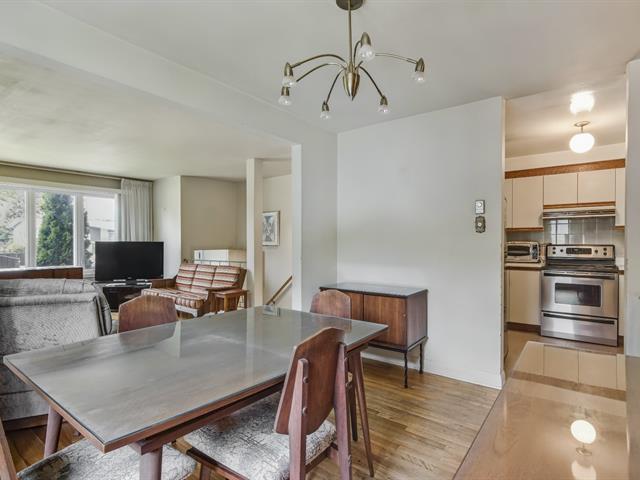 Salle à manger
Salle à manger
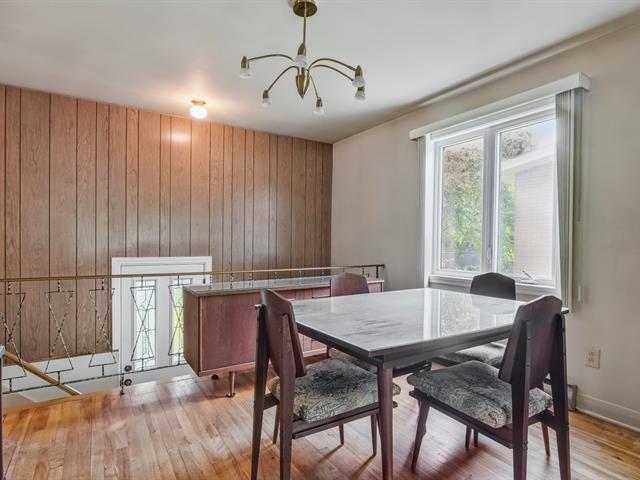 Cuisine
Cuisine
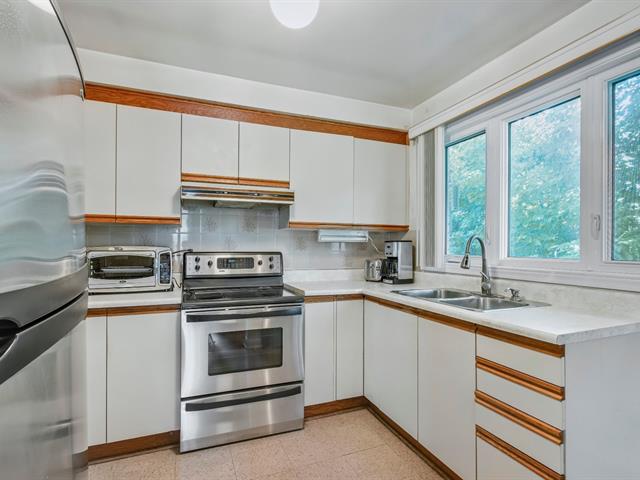 Cuisine
Cuisine
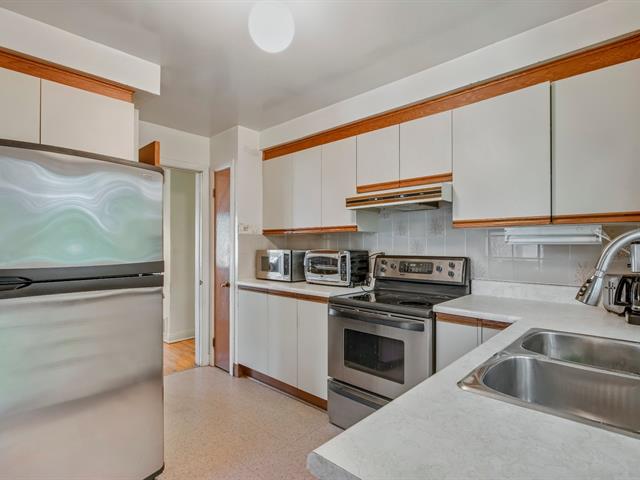 Cuisine
Cuisine
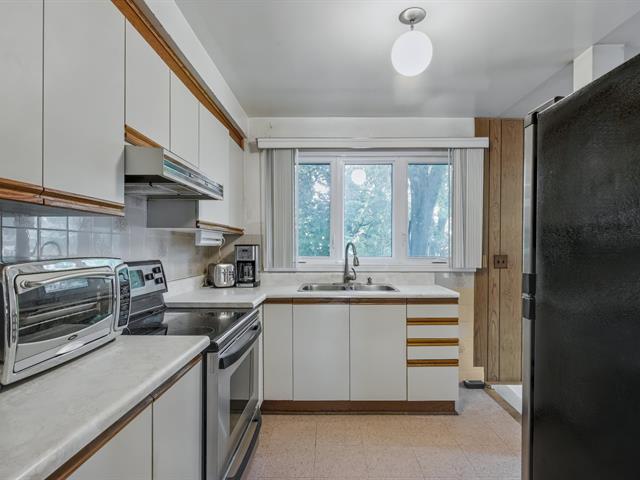 Chambre à coucher principale
Chambre à coucher principale
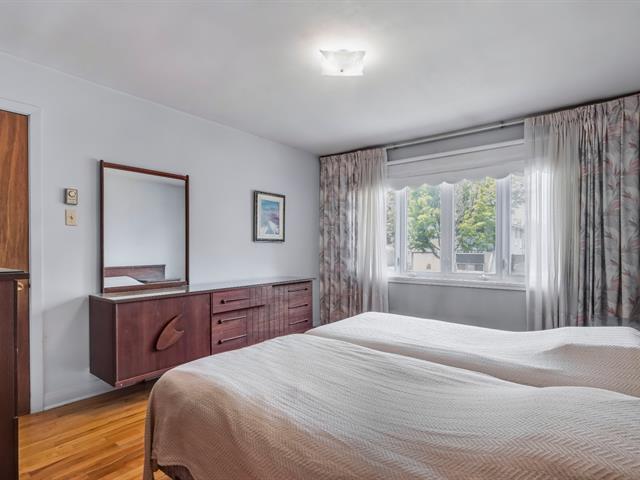 Chambre à coucher principale
Chambre à coucher principale
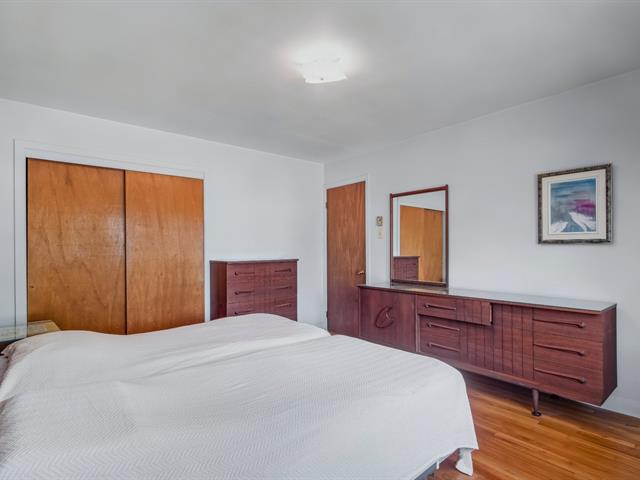 Chambre à coucher
Chambre à coucher
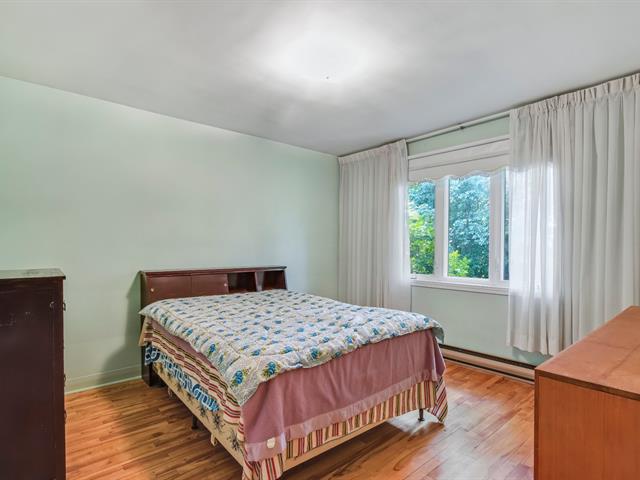 Chambre à coucher
Chambre à coucher
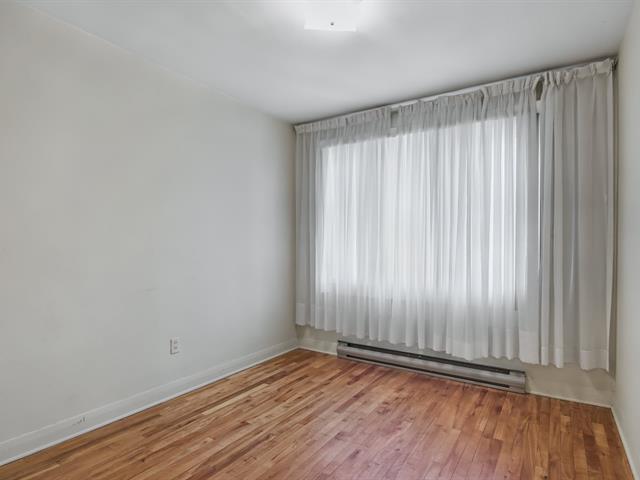 Salle de bains
Salle de bains
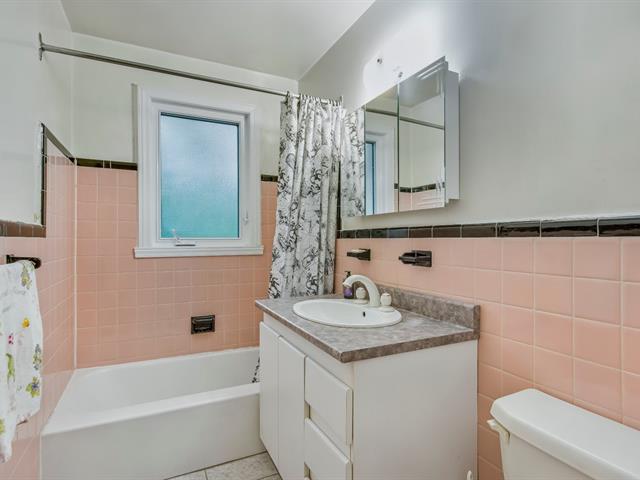 Salle familiale
Salle familiale
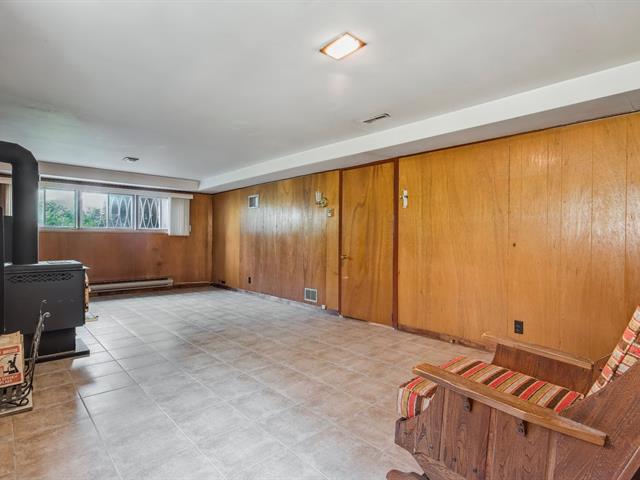 Salle familiale
Salle familiale
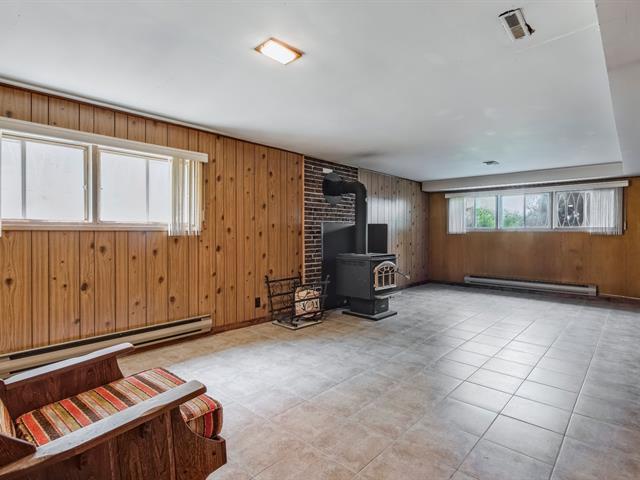 Salle familiale
Salle familiale
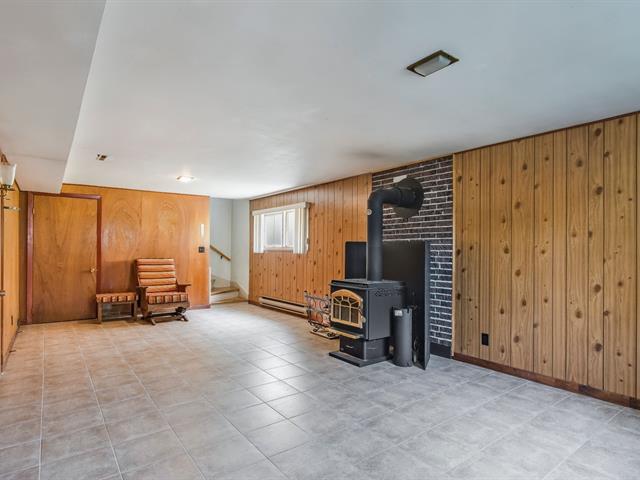 Salle de lavage
Salle de lavage
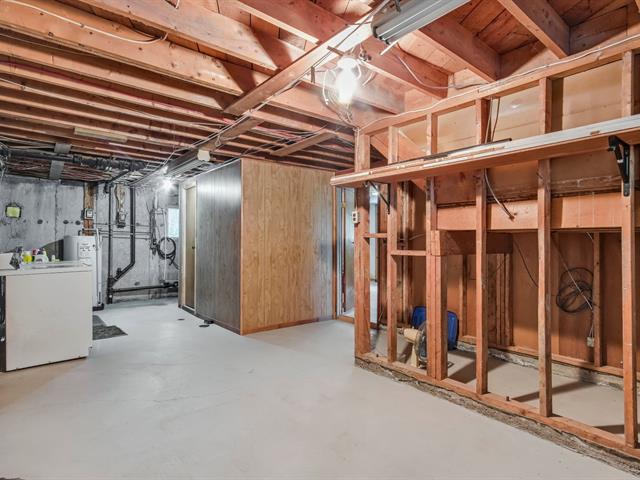 Salle de lavage
Salle de lavage
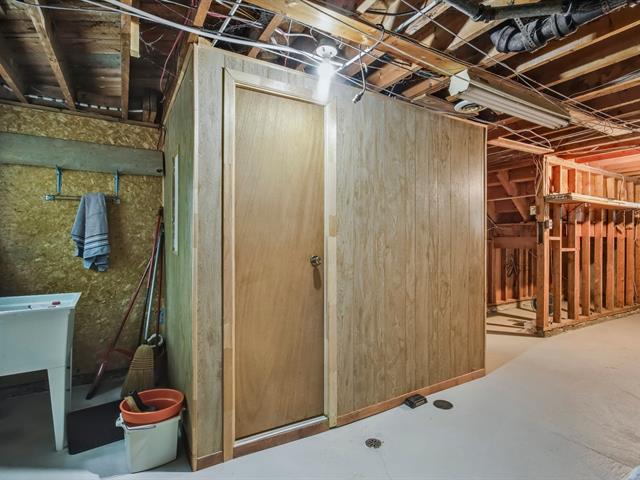 Salle de bains
Salle de bains
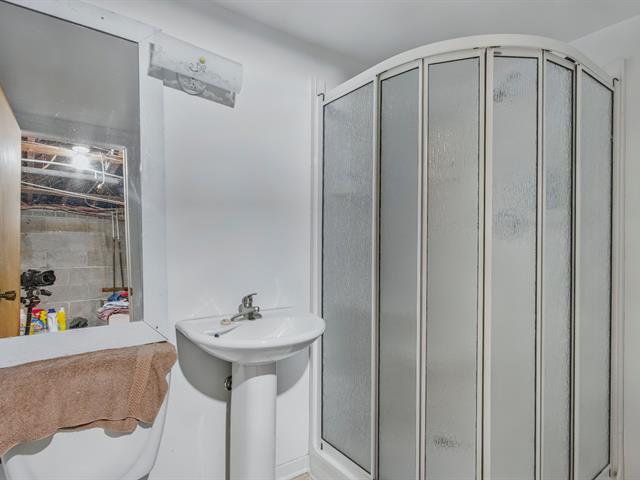 Atelier
Atelier
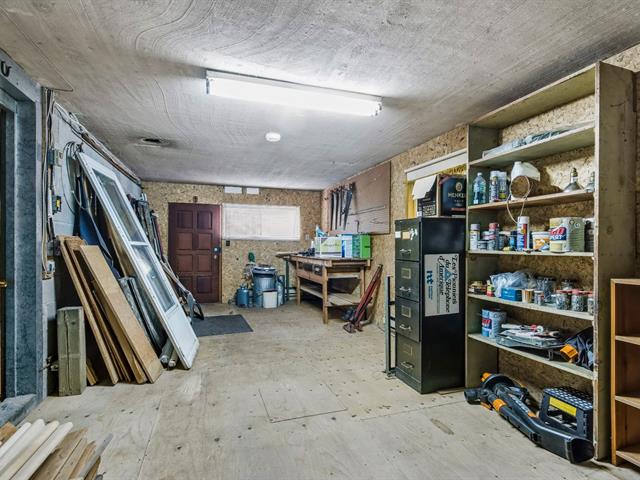 Face arrière
Face arrière
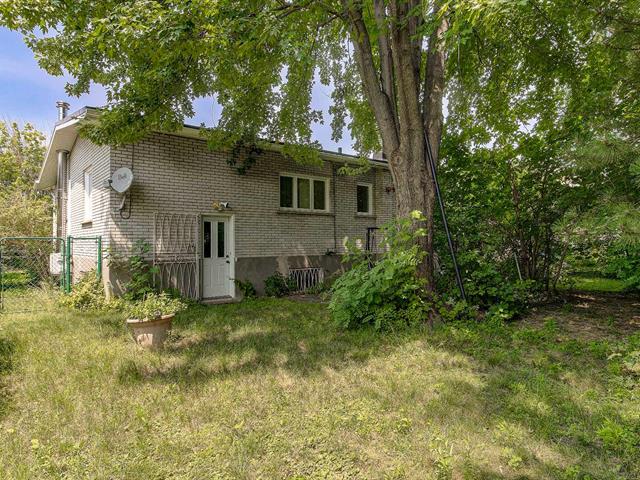 Cour
Cour
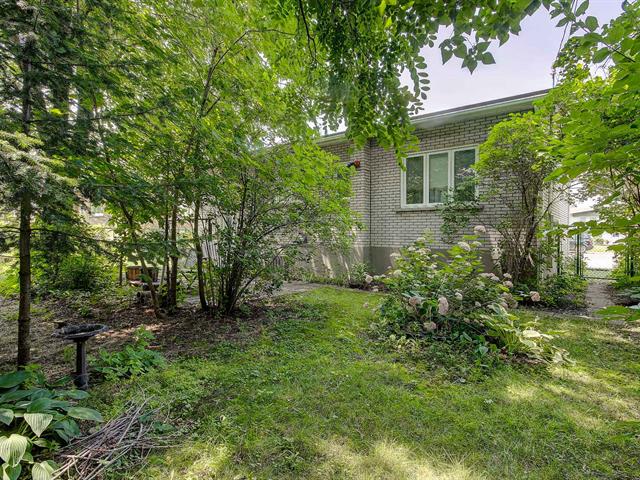 Cour
Cour
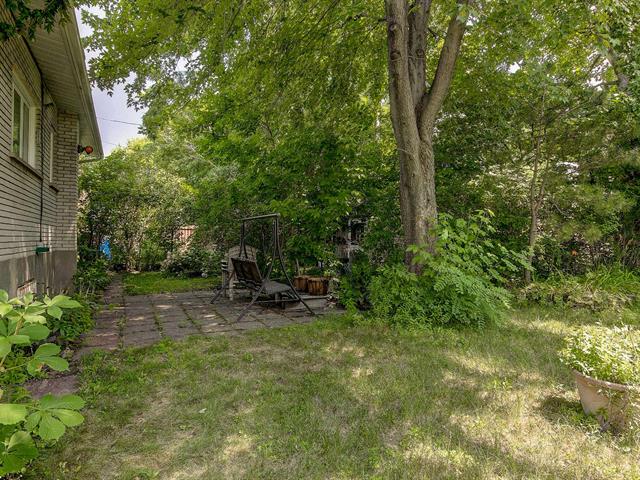 Cour
Cour
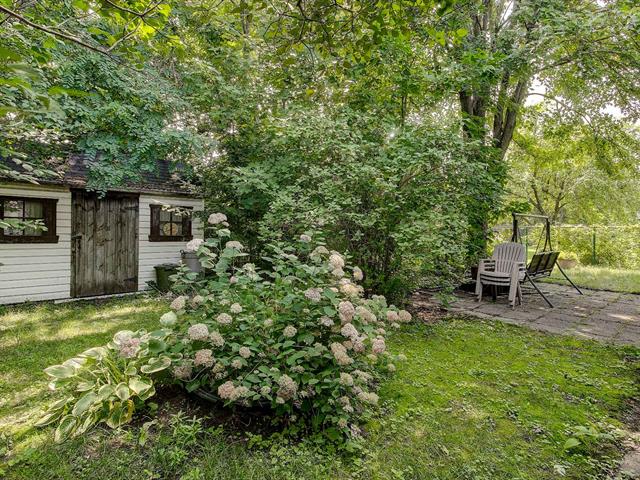 Façade
Façade
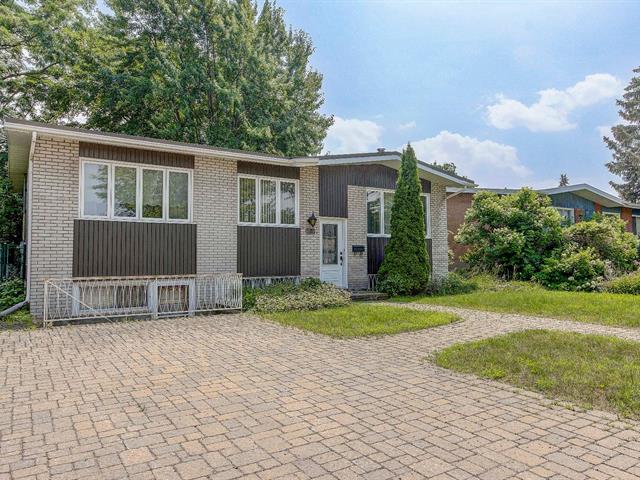
Characteristics
| Property Type | Bungalow | Year of construction | 1961 |
| Type of building | Trade possible | ||
| Building Size | Certificate of Location | ||
| Living Area | |||
| Lot Size | 100.00 ft. x 55.00 ft. | Deed of Sale Signature | 30 days |
| Cadastre | |||
| Zoning | Residential |
| Pool | |||
| Water supply | Municipality | Parking | Outdoor (2) |
| Foundation | Poured concrete | Driveway | Plain paving stone |
| Roofing | Asphalt and gravel | Garage | |
| Siding | Aluminum | Lot | Fenced |
| Windows | PVC, Aluminum | Topography | |
| Window Type | Crank handle, Sliding | Distinctive Features | |
| Energy/Heating | Electricity | View | |
| Basement | Partially finished, 6 feet and over | Proximity | Public transport, High school, Réseau Express Métropolitain (REM), Elementary school, Bicycle path, Park - green area, Hospital, Daycare centre, Highway |
| Bathroom |
| Sewage system | Municipal sewer | Heat | Wood burning stove |
| Equipment available | Wall-mounted heat pump | Heating system | Electric baseboard units |
| Cupboard | Melamine | Rental appliances | Water heater |
Room dimensions
| Rooms | LEVEL | DIMENSIONS | Type of flooring | Additional information |
|---|---|---|---|---|
| 7x2.8 P | ||||
| 12.3x15.7 P | ||||
| 11.9x8 P - irr | ||||
| 8.4x11.4 P | ||||
| 11.5x13.4 P | ||||
| 11.5x11.10 P | ||||
| 10.3x9.1 P | ||||
| 8.5x4.1 P | ||||
| 24.5x12.3 P | ||||
| 28.4x13.3 P - irr | ||||
| 4.8x7.11 P | ||||
| 28.2x10.10 P |
Inclusions
Addenda
Strategic Location and Huge Potential!
Whether you're looking for an investment project or wish to
renovate and create your dream home, this property is for
you.
Located in the heart of the charming Greenfield Park area,
it offers a prime location, just steps from major highways,
the REM commuter train, shops, schools, and all essential
services.
MAIN FLOOR:
An ideal space to meet a family's needs
-3 bedrooms on the main floor
-Generous windows allowing plenty of natural light
-Hardwood floors
-Kitchen adjacent to the dining room, which opens onto the
spacious living room
BASEMENT:
The simple and efficient layout optimizes each room and
offers great flexibility of use.
-Large, numerous windows
-Potential for additional bedrooms
-Spacious family room
-Large storage area with integrated laundry space and a
second bathroom
-Converted garage and versatile workshop space with
independent entrance
EXTERIOR:
-5,500 sq. ft. lot
-Southeast orientation
-Fully fenced
-Shed
UPDATES & IMPROVEMENTS:
-Heat pump (2023)
-Doors and windows (2008--2009)
-Roof (2007)
An opportunity not to be missed!
We use cookies to give you the best possible experience on our website.
By continuing to browse, you agree to our website’s use of cookies. To learn more click here.





