Cellular :
Fax : #
Bungalow for sale, Longueuil (Le Vieux-Longueuil)
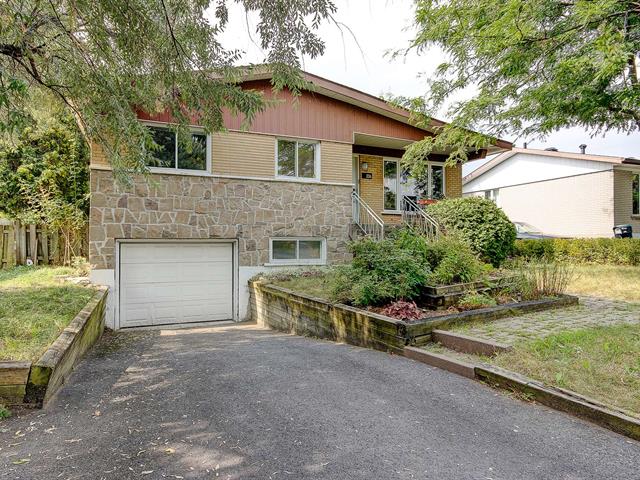
 Façade
Façade
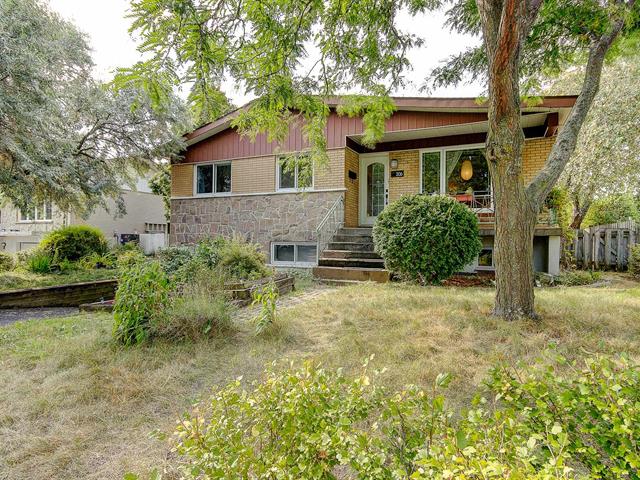 Hall d'entrée
Hall d'entrée
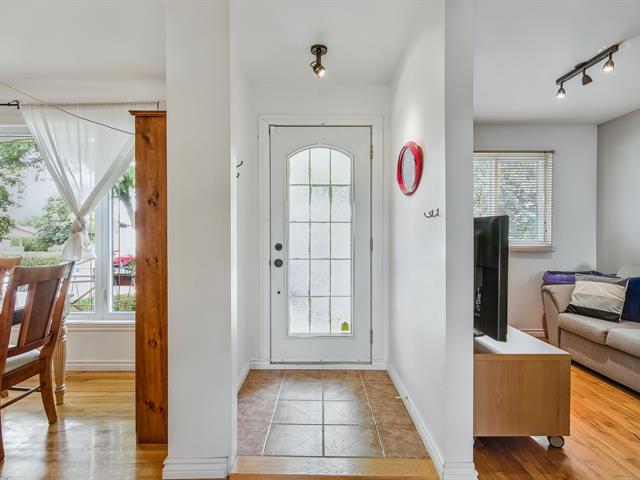 Salon
Salon
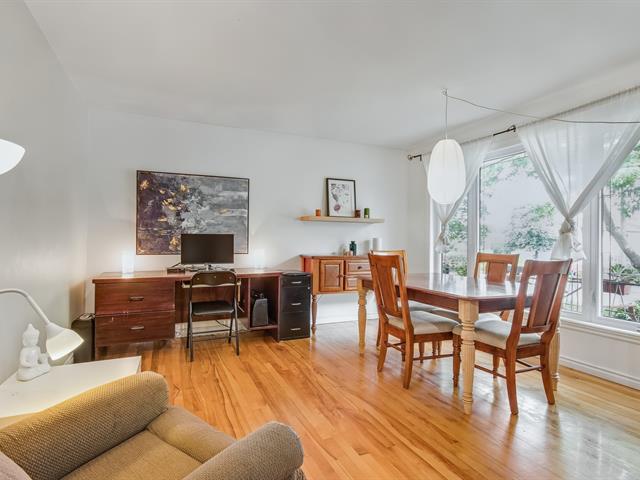 Salle à manger
Salle à manger
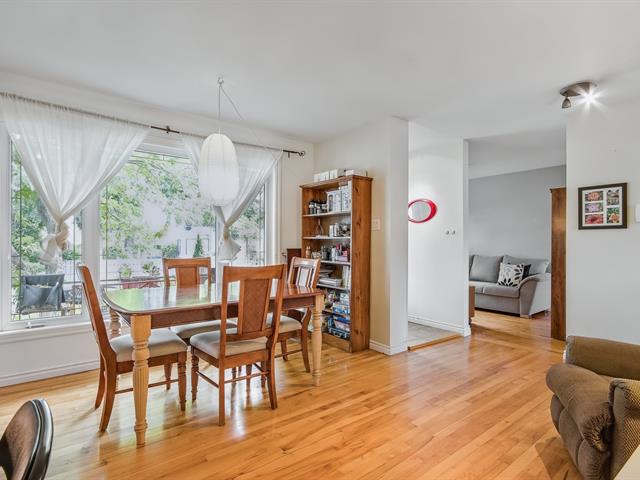 Cuisine
Cuisine
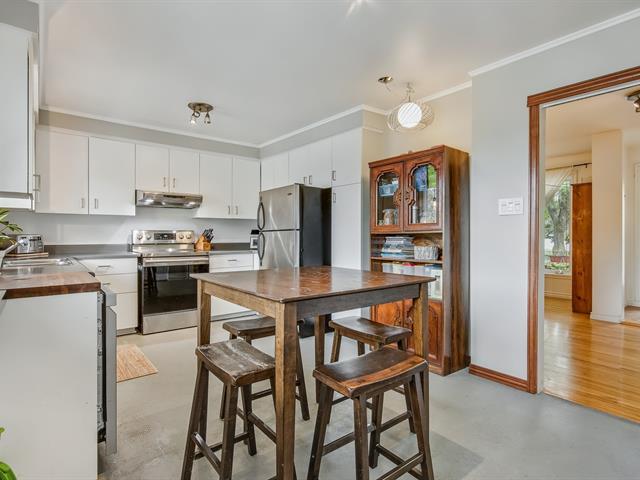 Cuisine
Cuisine
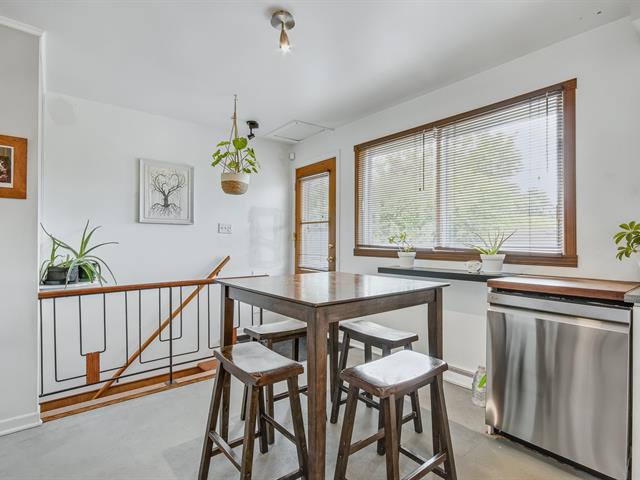 Cuisine
Cuisine
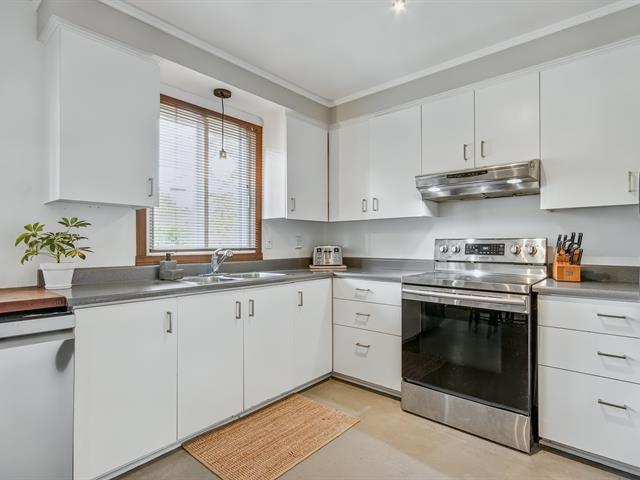 Cuisine
Cuisine
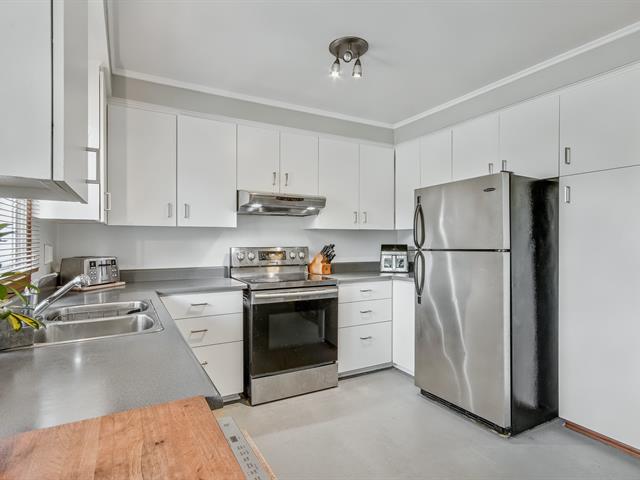 Cuisine
Cuisine
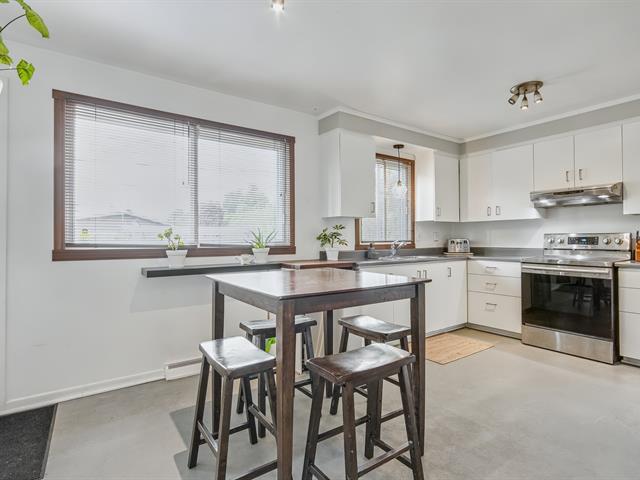 Boudoir
Boudoir
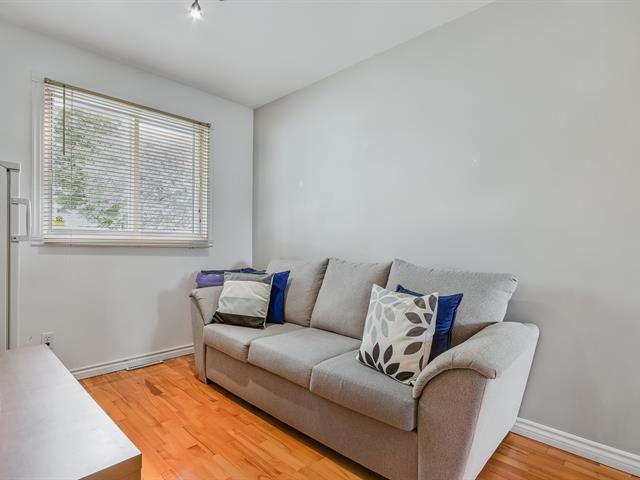 Boudoir
Boudoir
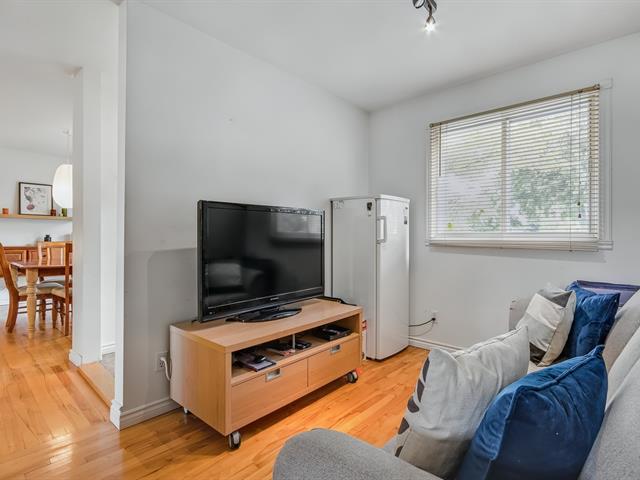 Chambre à coucher principale
Chambre à coucher principale
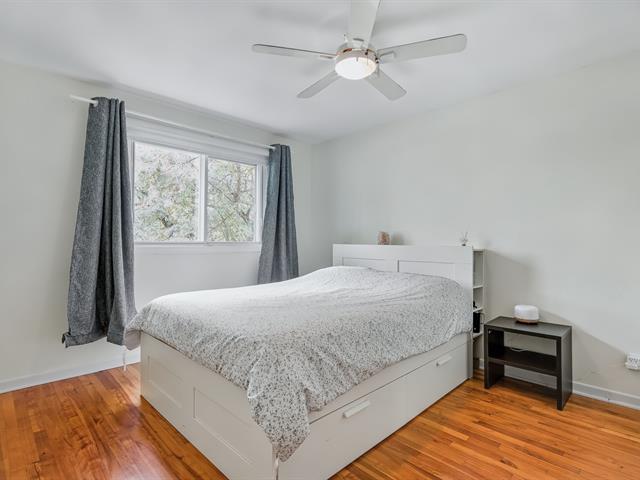 Chambre à coucher principale
Chambre à coucher principale
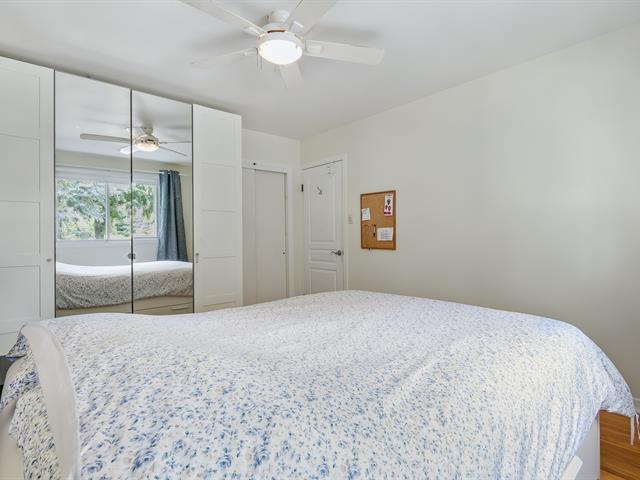 Chambre à coucher
Chambre à coucher
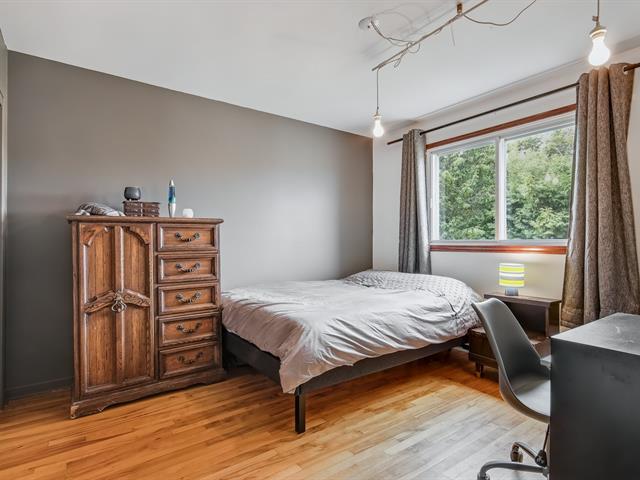 Salle de bains
Salle de bains
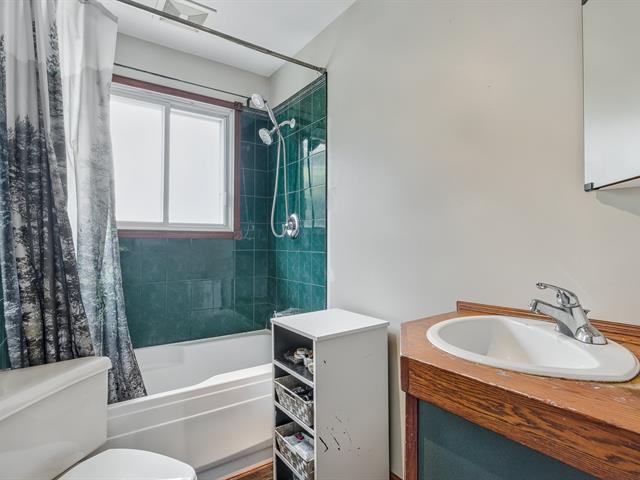 Salle familiale
Salle familiale
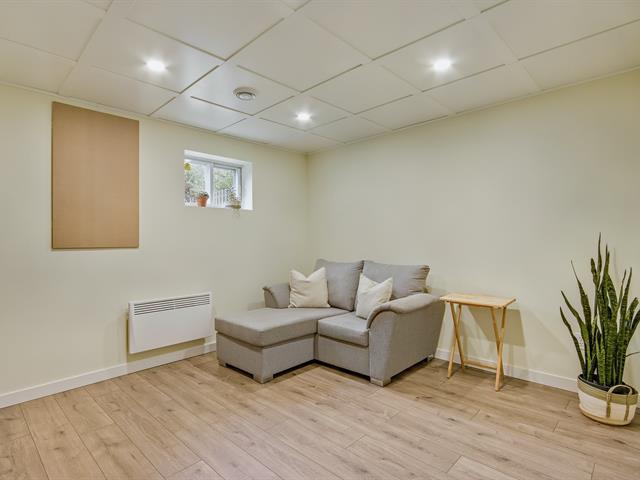 Chambre à coucher
Chambre à coucher
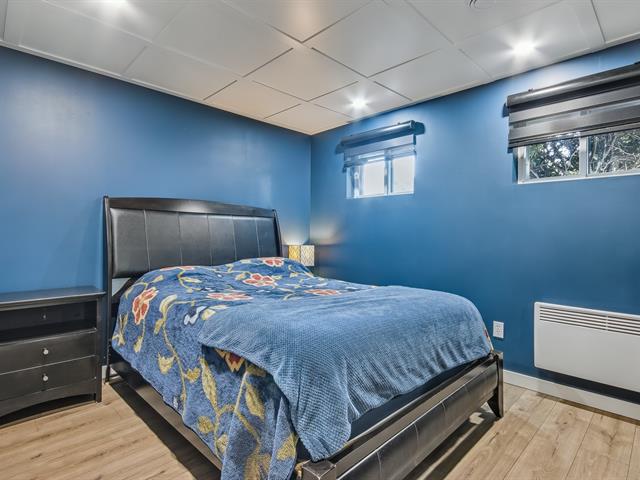 Chambre à coucher
Chambre à coucher
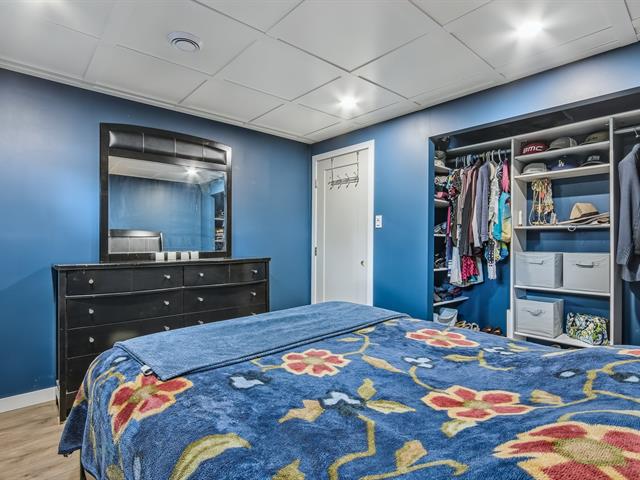 Salle de lavage
Salle de lavage
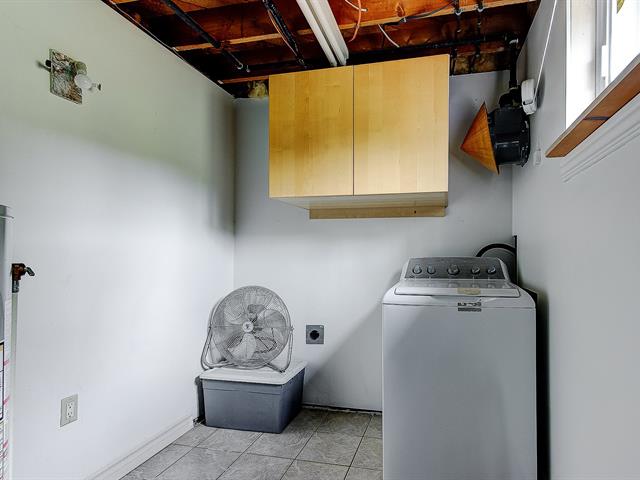 Garage
Garage
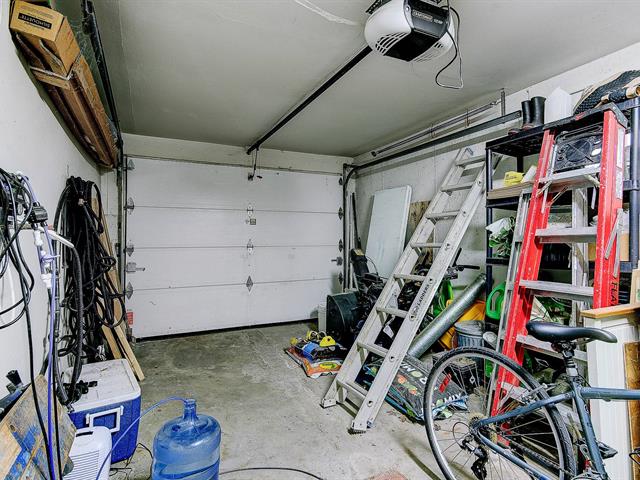 Face arrière
Face arrière
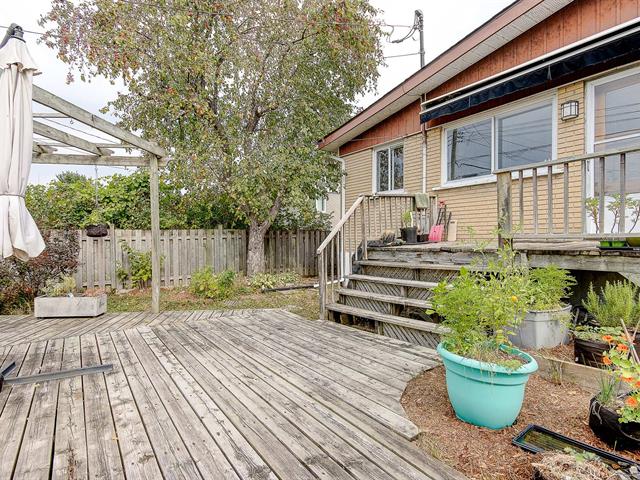 Terrasse
Terrasse
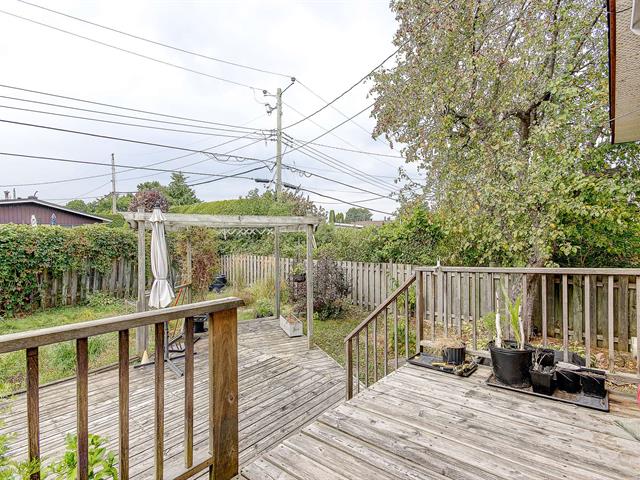 Terrasse
Terrasse
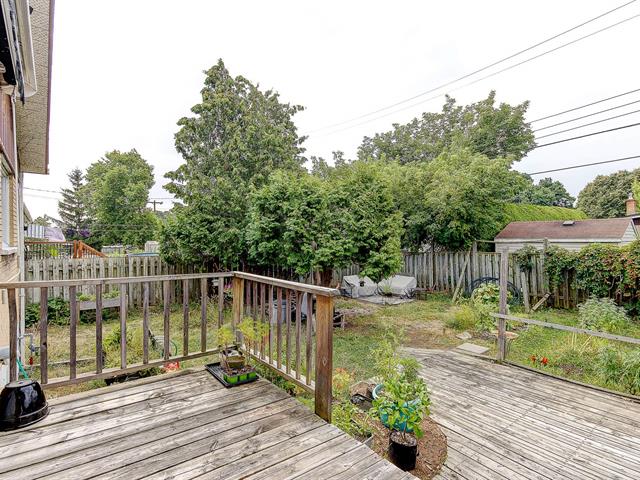 Cour
Cour
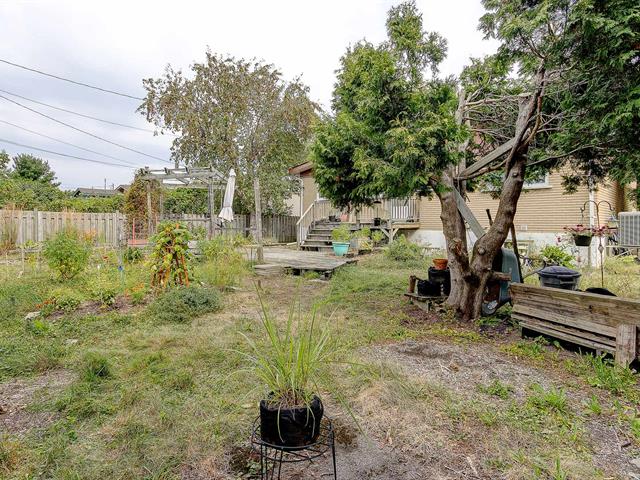 Cour
Cour
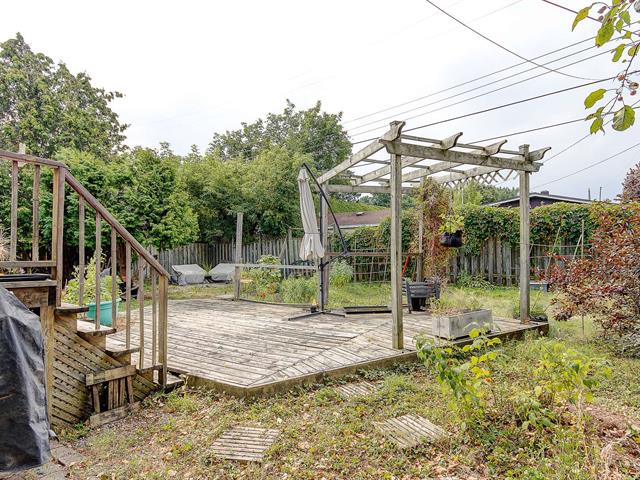 Face arrière
Face arrière
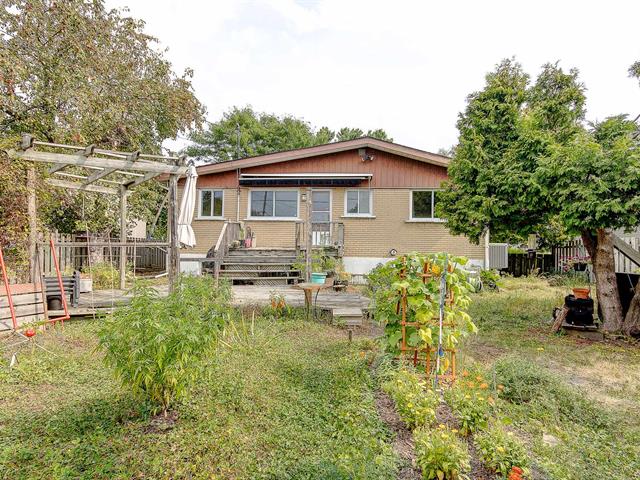
Characteristics
| Property Type | Bungalow | Year of construction | 1968 |
| Type of building | Trade possible | ||
| Building Size | 37.50 ft. x 29.60 ft. - irr | Certificate of Location | |
| Living Area | |||
| Lot Size | Deed of Sale Signature | 45 days | |
| Cadastre | |||
| Zoning | Residential |
| Pool | |||
| Water supply | Municipality | Parking | Garage (1) , Outdoor (1) |
| Foundation | Poured concrete | Driveway | Asphalt |
| Roofing | Asphalt shingles | Garage | Fitted, Heated |
| Siding | Aluminum | Lot | Fenced |
| Windows | Aluminum | Topography | |
| Window Type | Sliding | Distinctive Features | |
| Energy/Heating | Natural gas | View | |
| Basement | Finished basement, 6 feet and over | Proximity | Public transport, High school, Elementary school, Bicycle path, Park - green area, Hospital, Golf, Daycare centre, Cegep, Highway |
| Bathroom |
| Sewage system | Municipal sewer | Equipment available | Central heat pump, Electric garage door |
| Heating system | Air circulation |
Room dimensions
| Rooms | LEVEL | DIMENSIONS | Type of flooring | Additional information |
|---|---|---|---|---|
| 3.11x3.11 P | ||||
| 16x13.2 P | ||||
| 16x10.8 P | ||||
| 13.5x10.8 P | ||||
| 11.8x10.8 P | ||||
| 11.6x8.1 P | Pourrait être transformée3e cc | |||
| 7.10x4.11 P - irr | ||||
| 11.5x10.11 P | ||||
| 11.5x9.5 P | ||||
| 12.3x12.7 P | ||||
| 15.10x6.8 P - irr | ||||
| 7.4x11.4 P |
Inclusions
Exclusions
Addenda
A great opportunity to acquire a home with excellent
potential in a peaceful neighborhood!
MAIN FLOOR:
-Small entrance hall with a view of the living room.
-Large family space currently used as a living room and
dining room.
-Set-back kitchen allowing for the addition of an island or
breakfast nook.
-Good-sized primary bedroom including a PAX wardrobe.
-Second bedroom with generous space.
-Boudoir area that could be closed off to create a 3rd
bedroom or a private office.
-Bathroom with integrated bath/shower.
BASEMENT:
-Beautifully finished family room, recently updated.
-Closed bedroom with a large closet.
-A second bedroom that can serve various purposes and
includes a sink.
-Laundry room with utility sink.
-Storage space.
-Access to the garage with an integrated workbench.
YARD:
-Ready to accommodate all your projects.
-Fenced backyard.
-South/west orientation.
Roof 2012.
Water heater 2015.
Electric furnace 2003.
Central heat pump 2020 -- serviced in 2025.
We use cookies to give you the best possible experience on our website.
By continuing to browse, you agree to our website’s use of cookies. To learn more click here.





