Real estate broker
Desormeaux Lemieux Équipe immobilière
Office : 514 605-7878
Cellular :
Fax : #
Cellular :
Fax : #
Condo sold, Longueuil (Le Vieux-Longueuil)
sold
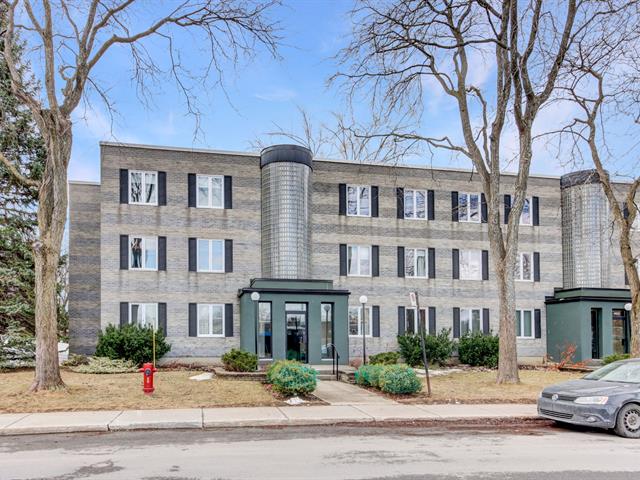
Façade
 Hall d'entrée
Hall d'entrée
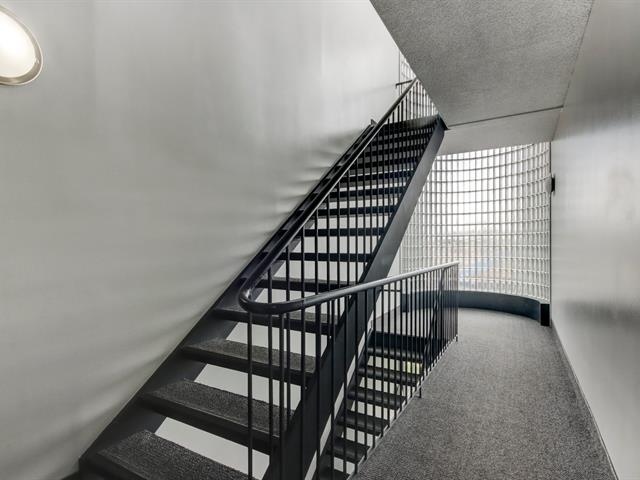 Hall d'entrée
Hall d'entrée
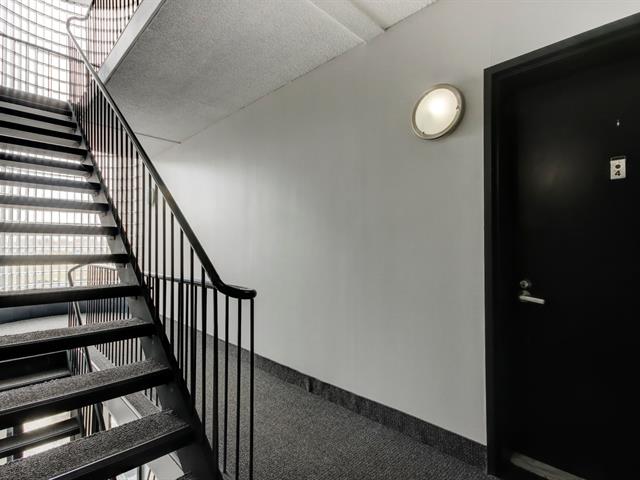 Hall d'entrée
Hall d'entrée
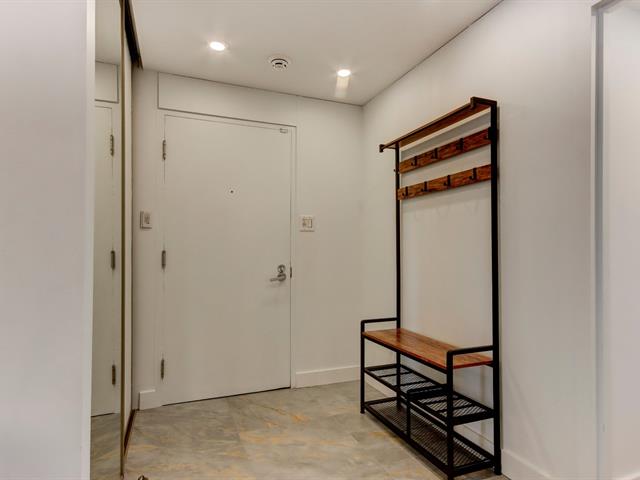 Hall d'entrée
Hall d'entrée
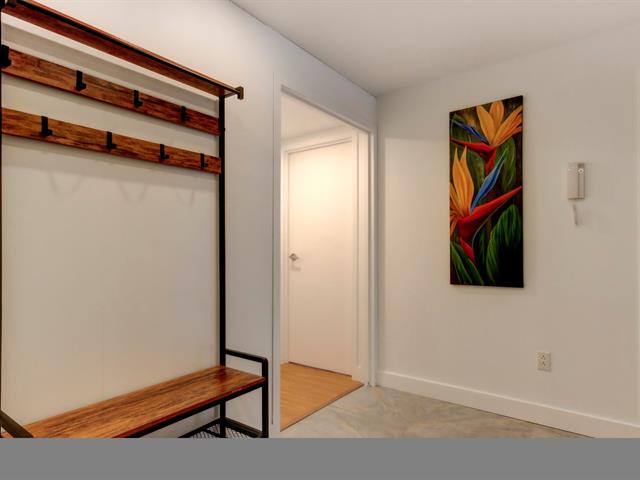 Vue d'ensemble
Vue d'ensemble
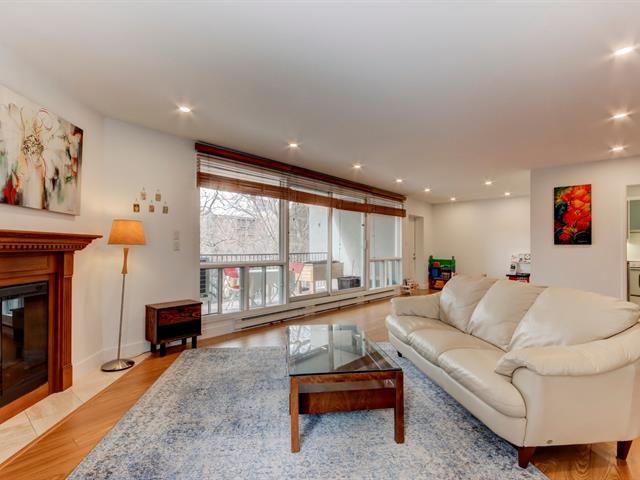 Coin repas
Coin repas
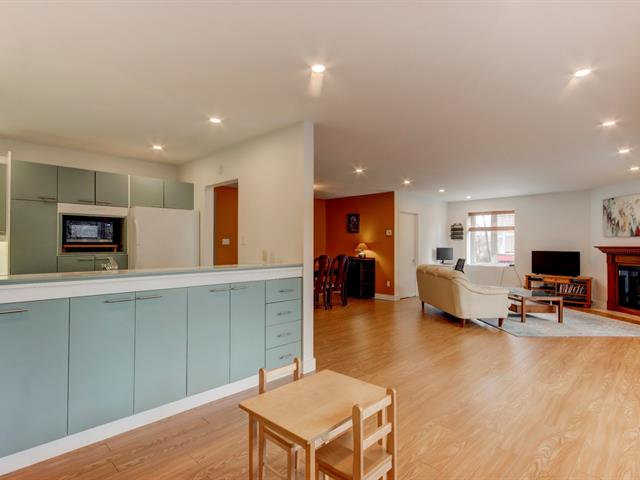 Salon
Salon
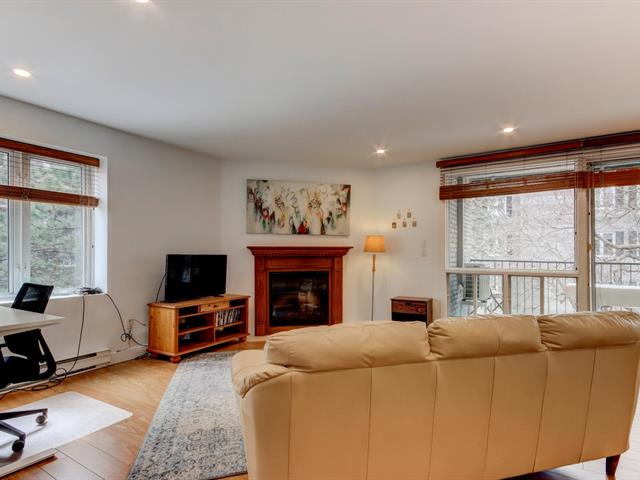 Salon
Salon
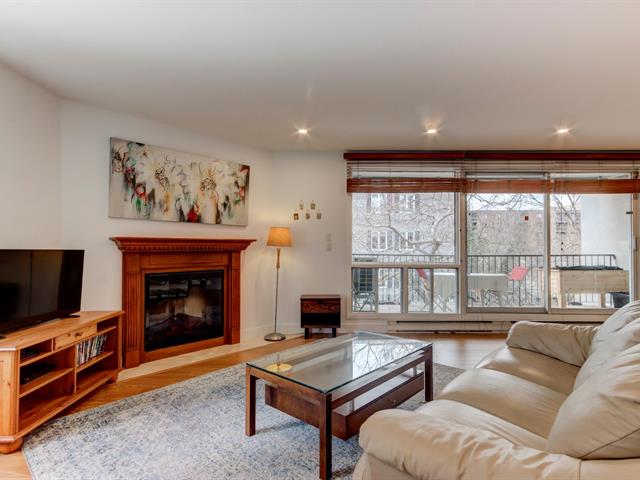 Salon
Salon
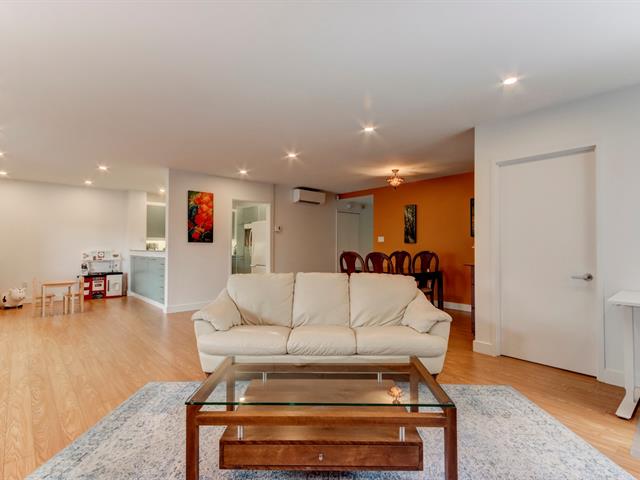 Salon
Salon
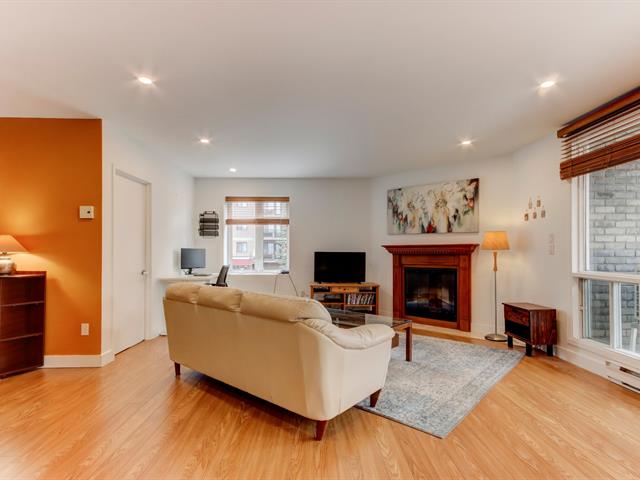 Coin repas
Coin repas
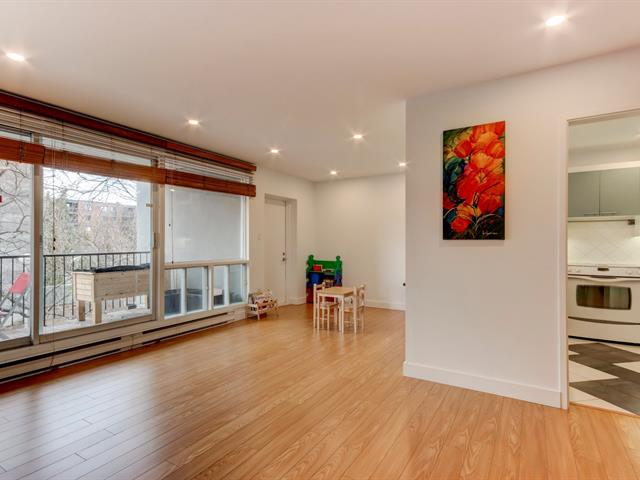 Salle à manger
Salle à manger
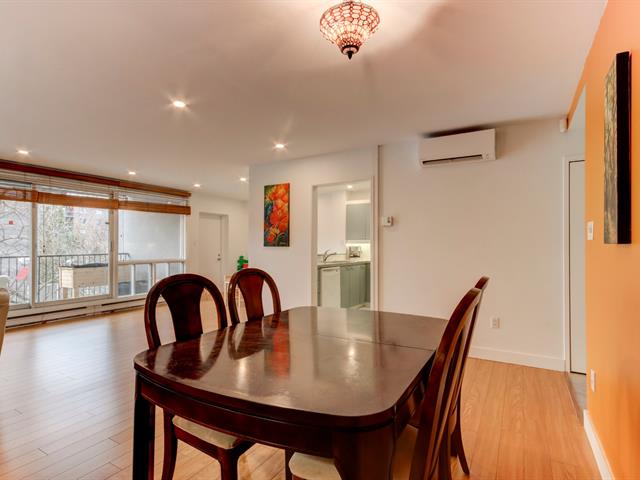 Salle à manger
Salle à manger
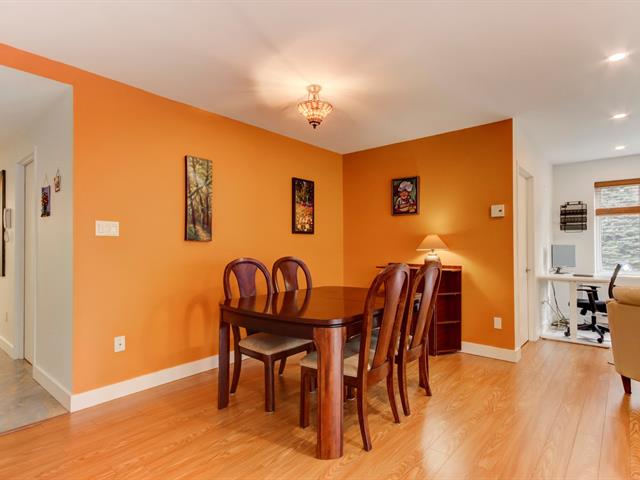 Salle à manger
Salle à manger
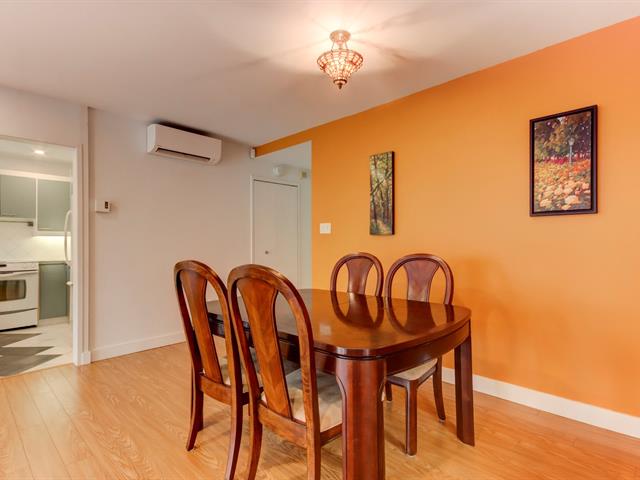 Cuisine
Cuisine
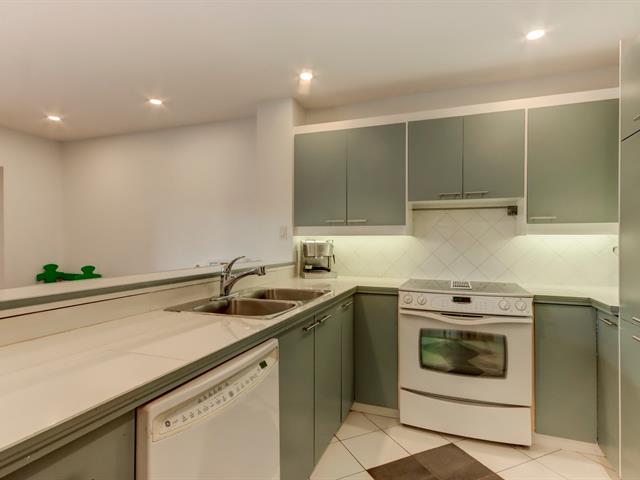 Cuisine
Cuisine
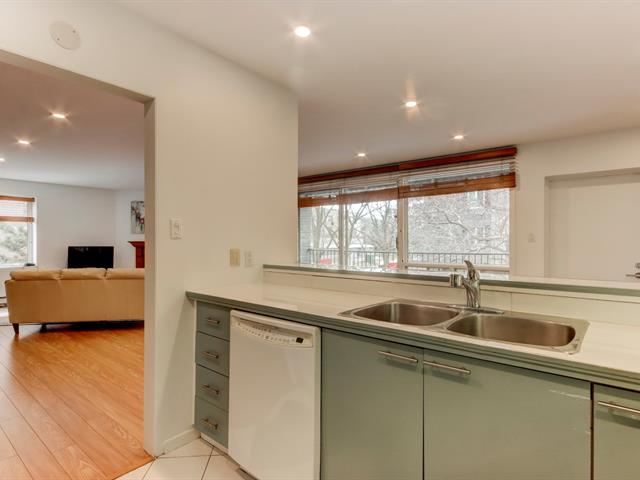 Cuisine
Cuisine
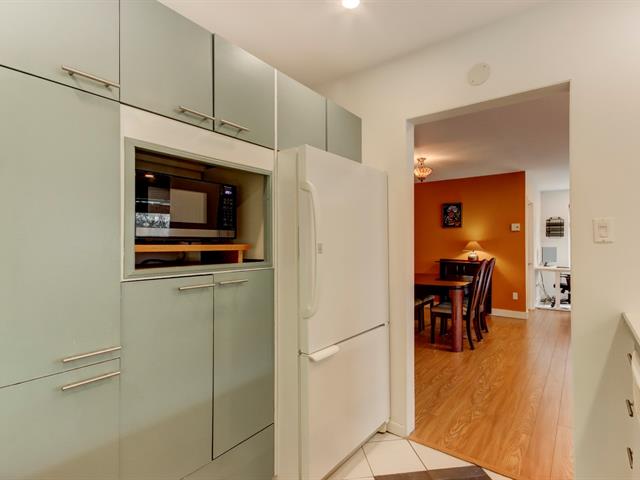 Cuisine
Cuisine
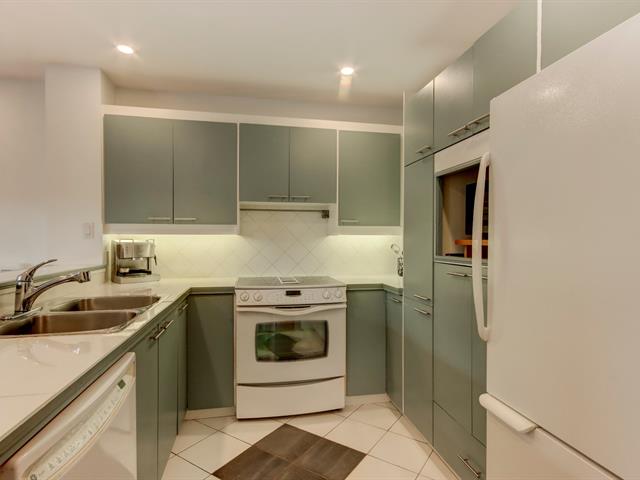 Cuisine
Cuisine
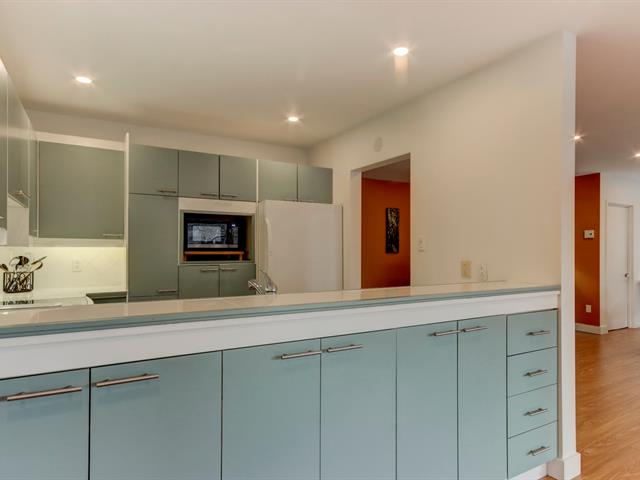 Coin repas
Coin repas
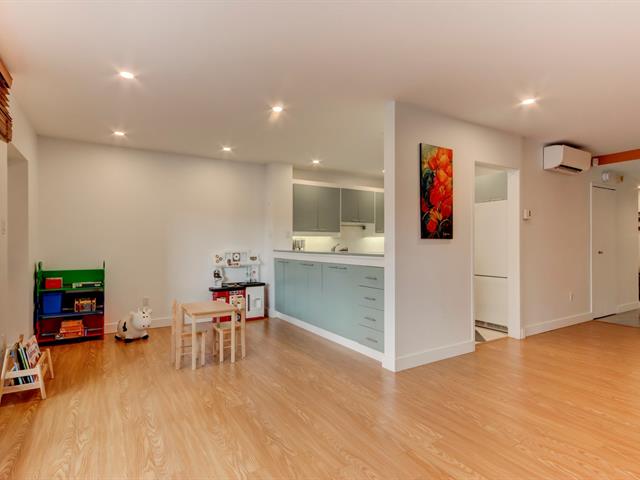 Coin repas
Coin repas
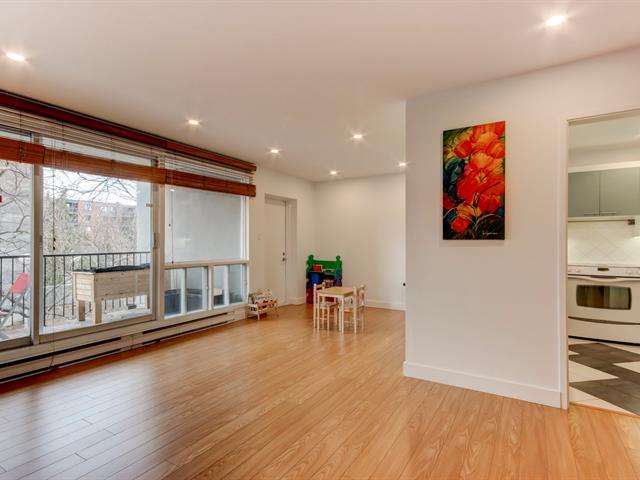 Chambre à coucher principale
Chambre à coucher principale
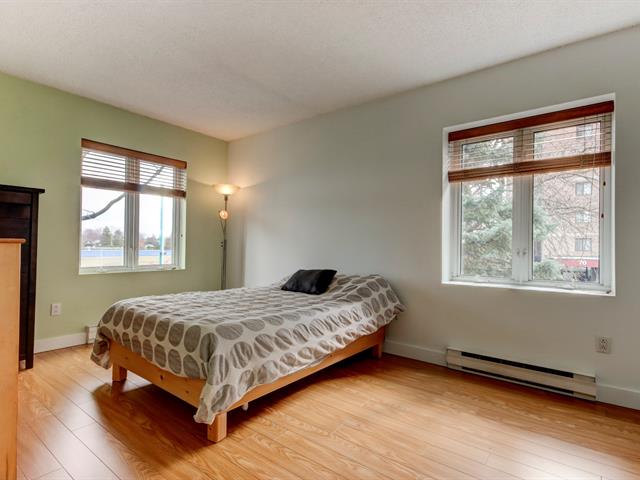 Chambre à coucher principale
Chambre à coucher principale
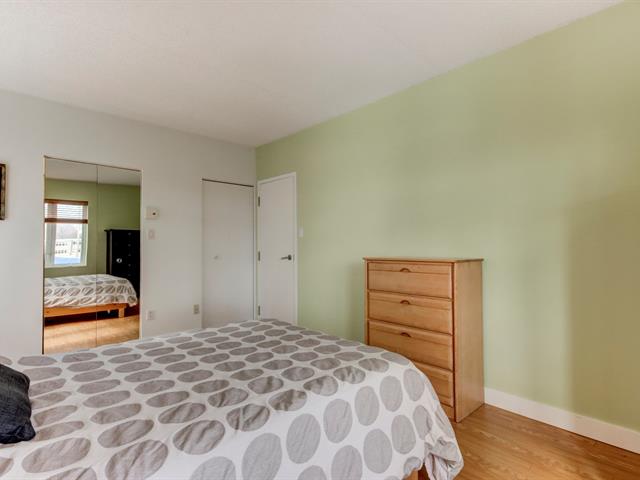 Chambre à coucher principale
Chambre à coucher principale
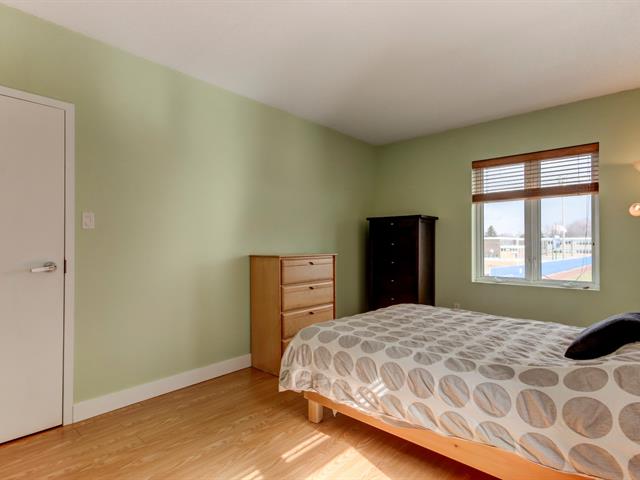 Chambre à coucher
Chambre à coucher
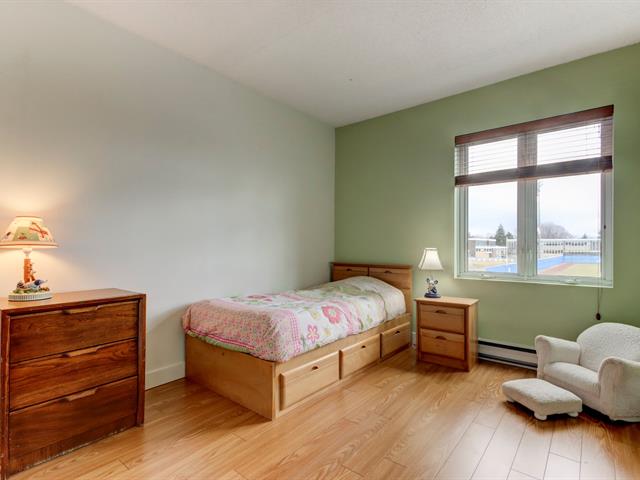 Chambre à coucher
Chambre à coucher
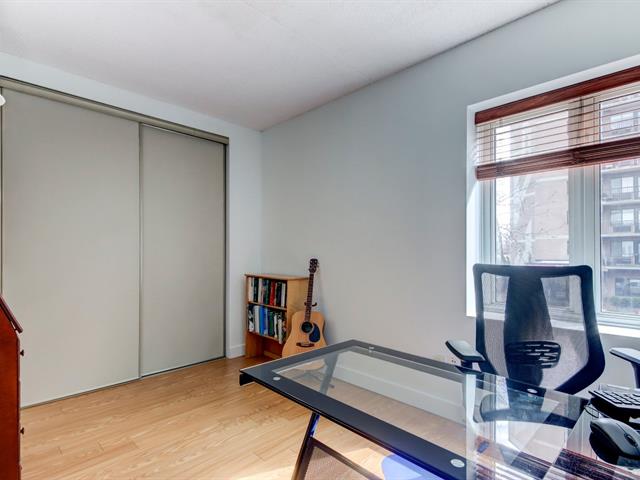 Salle de bains
Salle de bains
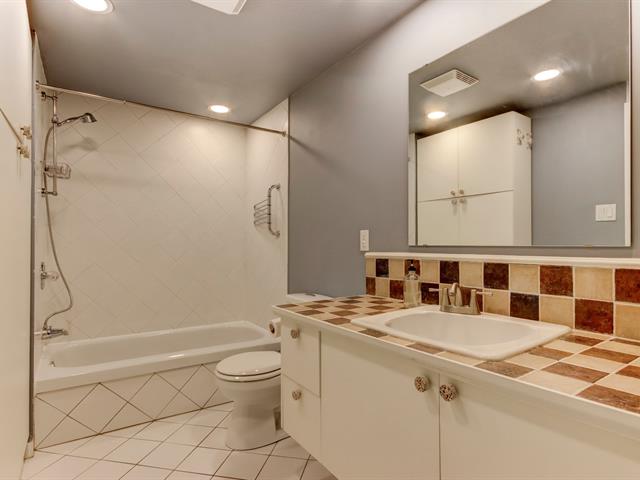 Salle de bains
Salle de bains
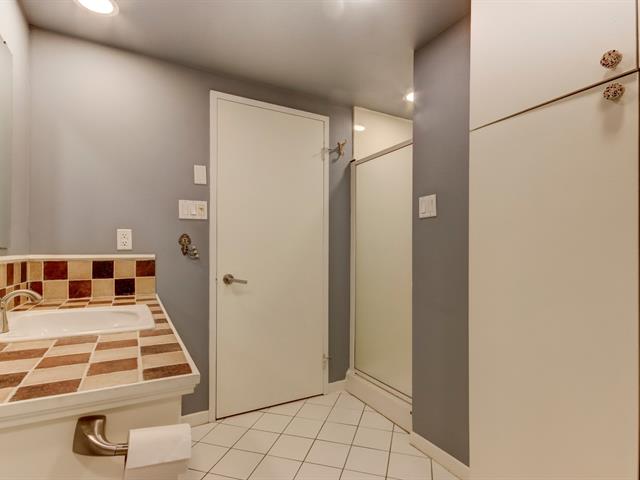 Salle de lavage
Salle de lavage
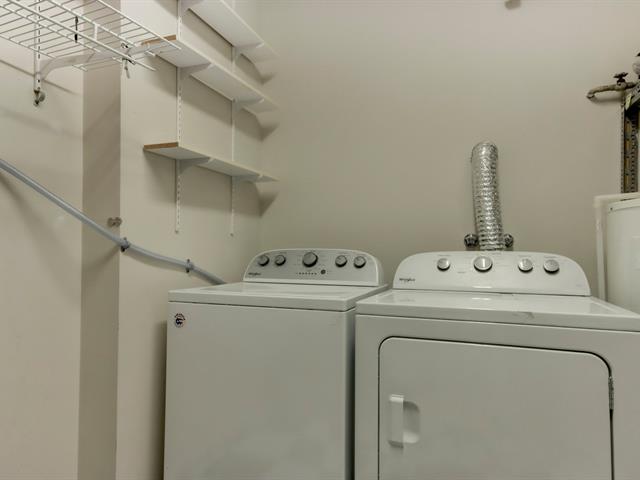 Garage
Garage
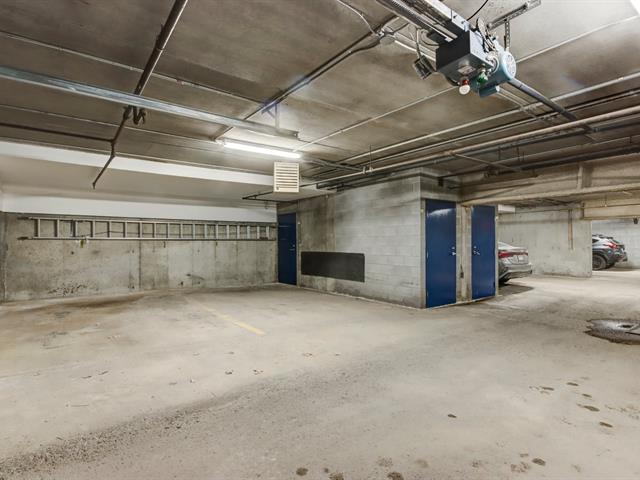 Terrasse
Terrasse
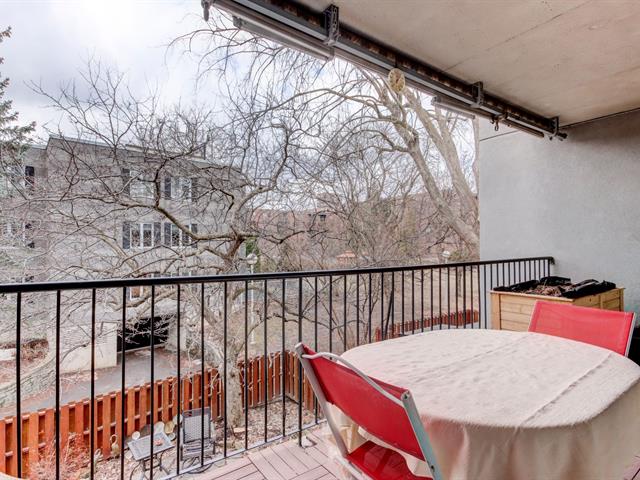 Terrasse
Terrasse
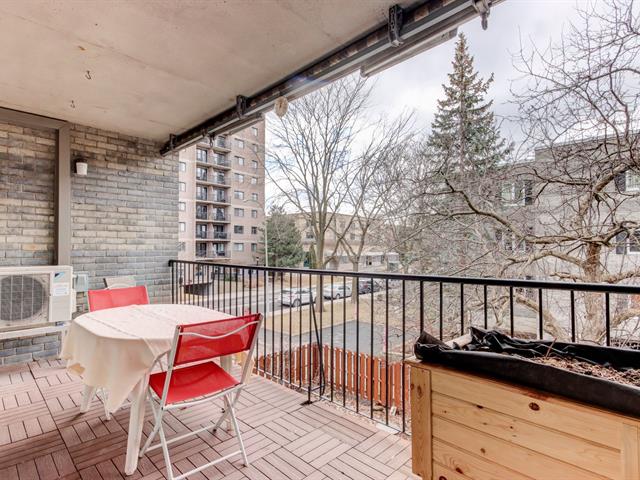 Face arrière
Face arrière
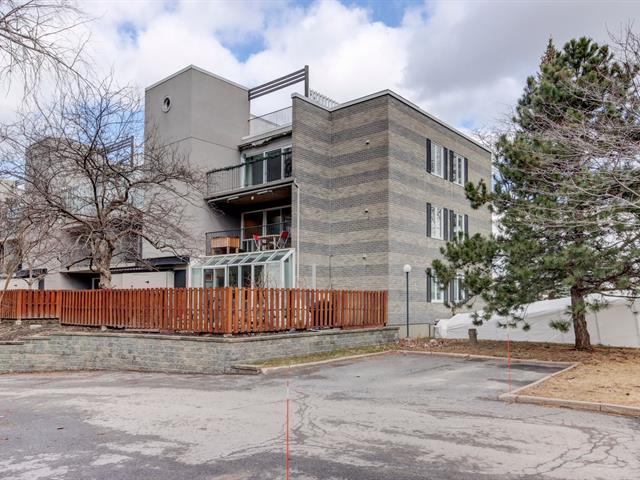 Proximité
Proximité
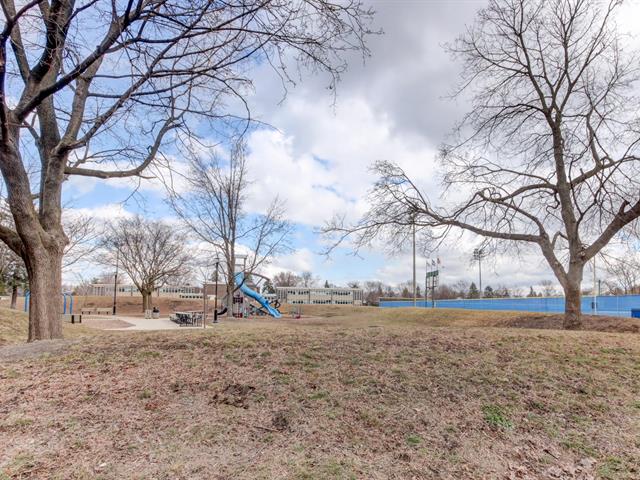
 Hall d'entrée
Hall d'entrée
 Hall d'entrée
Hall d'entrée
 Hall d'entrée
Hall d'entrée
 Hall d'entrée
Hall d'entrée
 Vue d'ensemble
Vue d'ensemble
 Coin repas
Coin repas
 Salon
Salon
 Salon
Salon
 Salon
Salon
 Salon
Salon
 Coin repas
Coin repas
 Salle à manger
Salle à manger
 Salle à manger
Salle à manger
 Salle à manger
Salle à manger
 Cuisine
Cuisine
 Cuisine
Cuisine
 Cuisine
Cuisine
 Cuisine
Cuisine
 Cuisine
Cuisine
 Coin repas
Coin repas
 Coin repas
Coin repas
 Chambre à coucher principale
Chambre à coucher principale
 Chambre à coucher principale
Chambre à coucher principale
 Chambre à coucher principale
Chambre à coucher principale
 Chambre à coucher
Chambre à coucher
 Chambre à coucher
Chambre à coucher
 Salle de bains
Salle de bains
 Salle de bains
Salle de bains
 Salle de lavage
Salle de lavage
 Garage
Garage
 Terrasse
Terrasse
 Terrasse
Terrasse
 Face arrière
Face arrière
 Proximité
Proximité

MLS 13635466
Address
424, Rue Ste-Marie,
apt.
4,
Longueuil (Le Vieux-Longueuil)
Description
Rooms : 8 | Bedrooms : 3 | Bathroom : 1
| Shower room : 0
Characteristics
| Property Type | Condo | Year of construction | 1987 |
| Type of building | Trade possible | ||
| Building Size | Certificate of Location | ||
| Living Area | 1,397.16 sq. ft. | ||
| Lot Size | Deed of Sale Signature | 120 days | |
| Cadastre | |||
| Zoning | Residential |
| Pool | |||
| Water supply | Municipality | Parking | Garage (2) |
| Driveway | |||
| Roofing | Asphalt and gravel | Garage | Fitted |
| Siding | Brick | Lot | |
| Windows | Aluminum | Topography | |
| Window Type | French window, Crank handle, Sliding | Distinctive Features | |
| Energy/Heating | Electricity | View | |
| Basement | Proximity | Public transport, High school, Elementary school, Bicycle path, Park - green area, Hospital, Daycare centre, Cegep | |
| Bathroom | Seperate shower, Adjoining to primary bedroom |
| Sewage system | Municipal sewer | Cadastre - Parking (included in the price) | Garage |
| Restrictions/Permissions | Short-term rentals not allowed, Pets allowed | Heat | Other |
| Equipment available | Wall-mounted heat pump, Electric garage door, Entry phone, Private balcony | Available services | Fire detector |
| Heating system | Electric baseboard units |
Dimensions
Living area
1,397.16 sq. ft.
Fees and taxes
:
$341 (2024)
:
$3,461 (2025)
Total
$3,802
Expenses / Energy (per year)
$994
$6,048
Municipal evaluation
Year
2025
Lot
$85,000
Building
$408,900
Total
$493,900
Room dimensions
Rooms
: 8 | Bedrooms
:
3
| Bathroom
: 1 |
Shower room
: 0
| Rooms | LEVEL | DIMENSIONS | Type of flooring | Additional information |
|---|---|---|---|---|
| 5.5x9.8 P - irr | ||||
| 15x16 P - irr | ||||
| 7x10 P | ||||
| 8.7x9.5 P | ||||
| 10x9.6 P | Section jeu | |||
| 14.10x10.3 P | ||||
| 9.7x12.9 P | ||||
| 8.7x13.2 P | Bureau | |||
| 5.10x10.2 P | ||||
| 7.4x9.1 P |
Inclusions
Fixtures, light fixtures, window coverings, stove with built-in range hood, refrigerator, dishwasher, bathroom cabinet, laundry room shelves, closet organization system, wall-mounted heat pump, 2 remote controls for the electric garage door opener, retractable outdoor awning in its current condition.
Addenda
.
Cookie Notice
We use cookies to give you the best possible experience on our website.
By continuing to browse, you agree to our website’s use of cookies. To learn more click here.





