Cellular :
Fax : #
Bungalow for sale, Longueuil (Saint-Hubert)
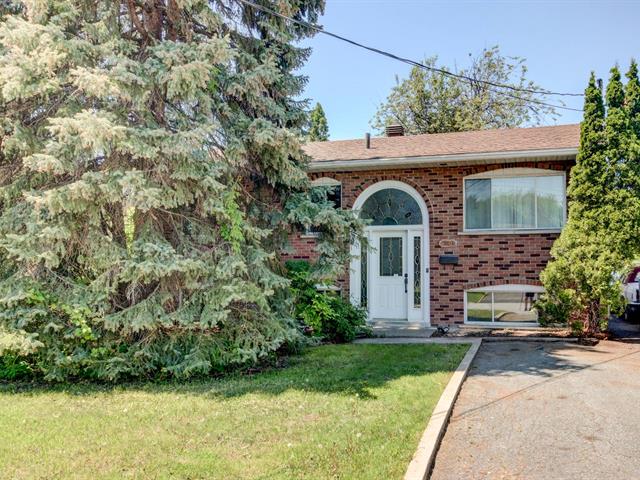
 Garage
Garage
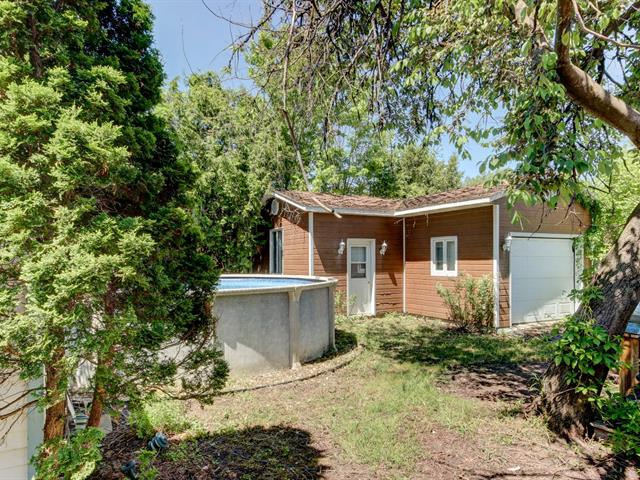 Hall d'entrée
Hall d'entrée
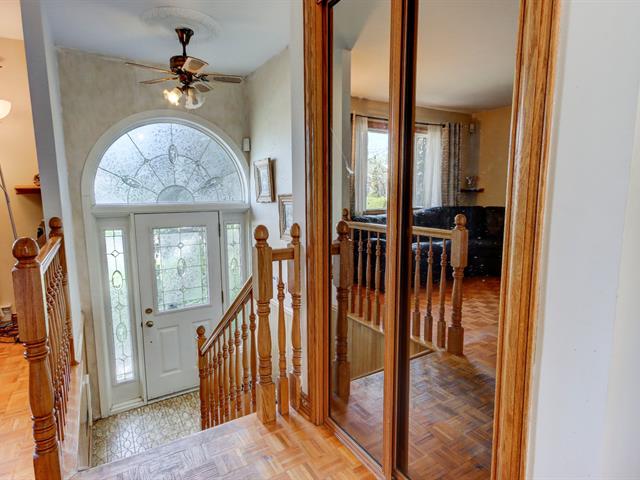 Salon
Salon
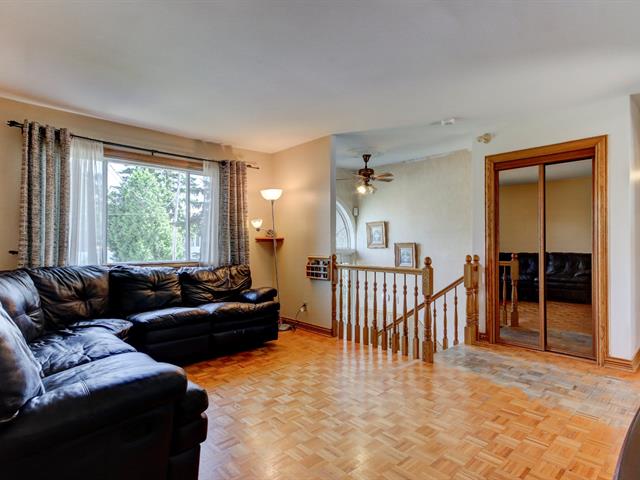 Salon
Salon
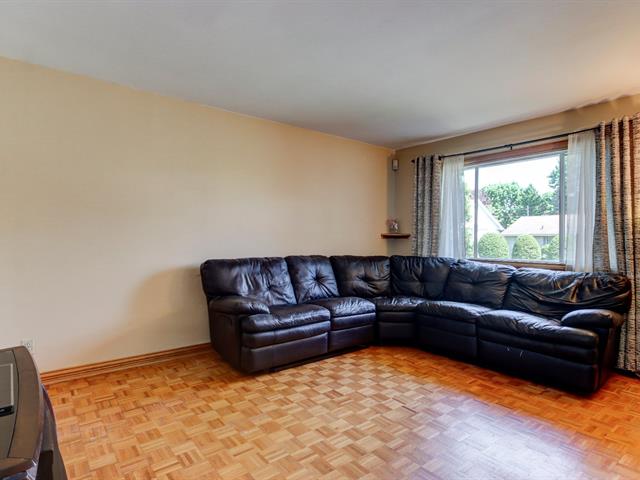 Salon
Salon
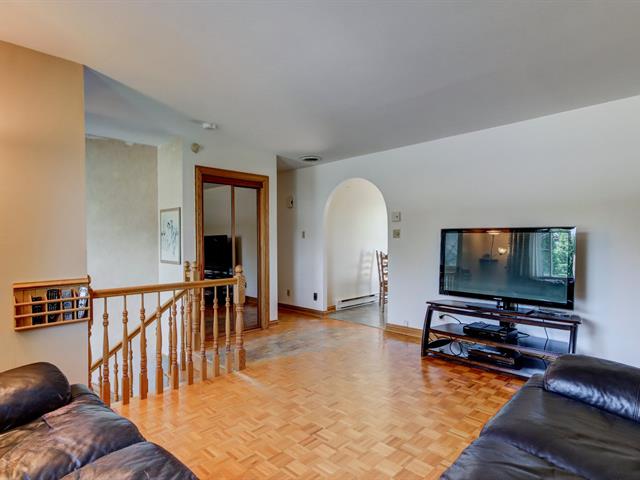 Cuisine
Cuisine
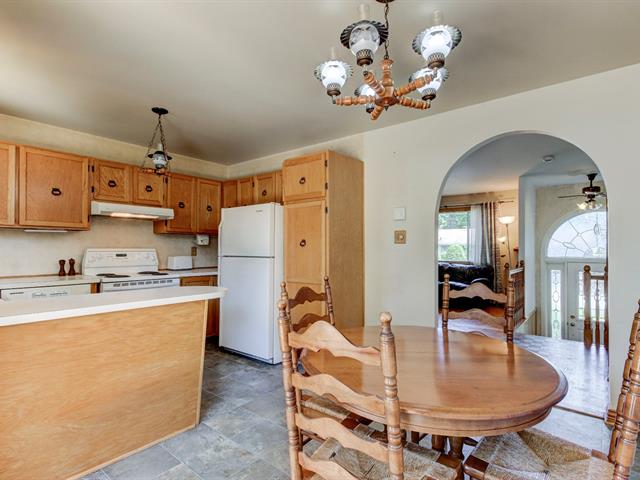 Cuisine
Cuisine
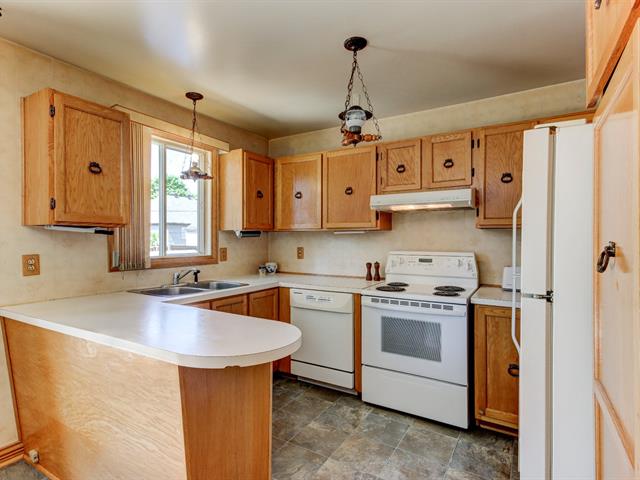 Cuisine
Cuisine
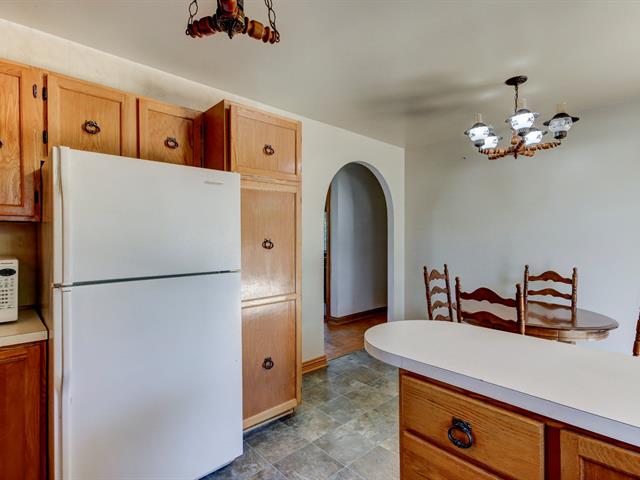 Cuisine
Cuisine
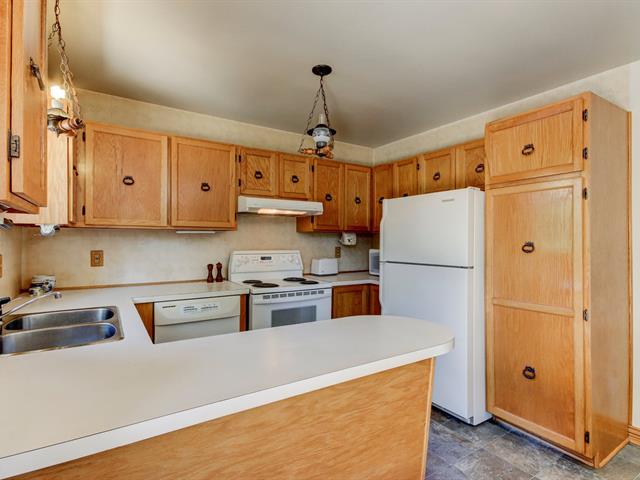 Cuisine
Cuisine
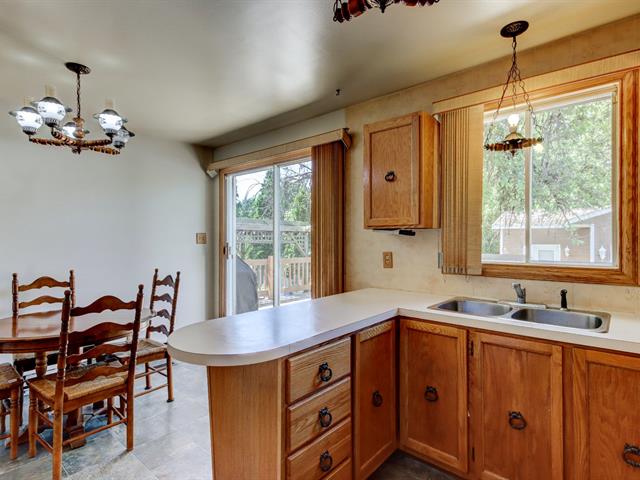 Salle à manger
Salle à manger
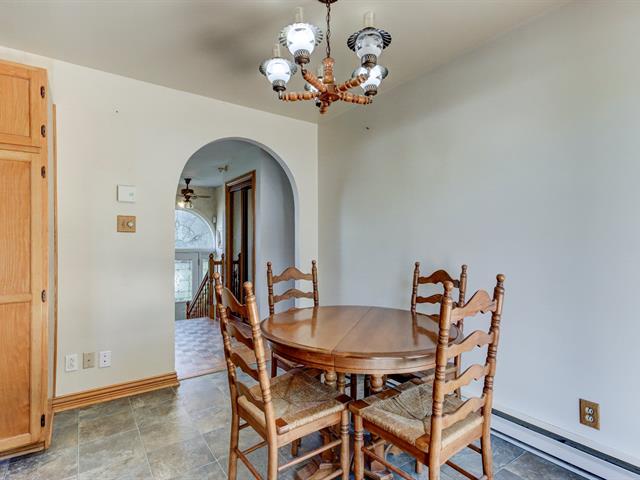 Salle à manger
Salle à manger
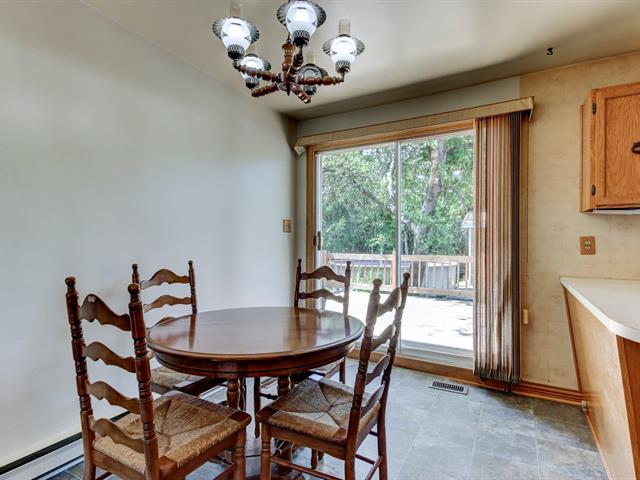 Chambre à coucher principale
Chambre à coucher principale
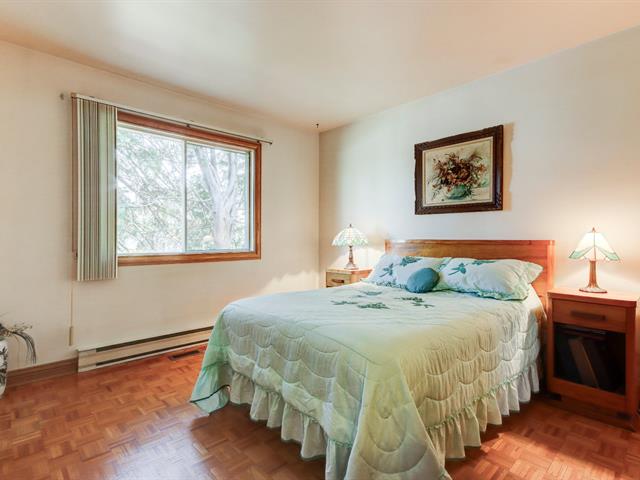 Chambre à coucher principale
Chambre à coucher principale
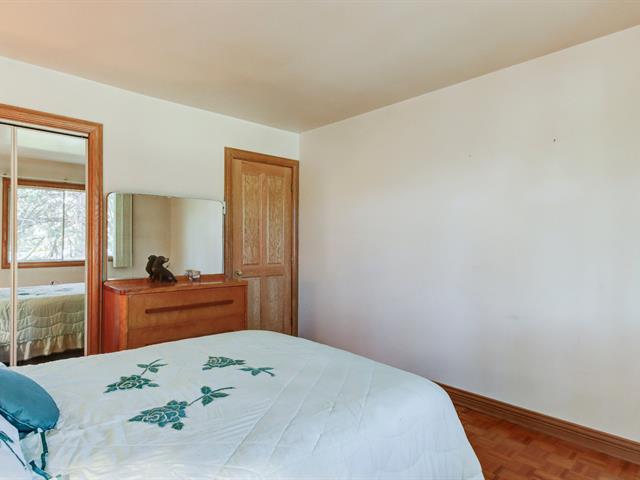 Chambre à coucher
Chambre à coucher
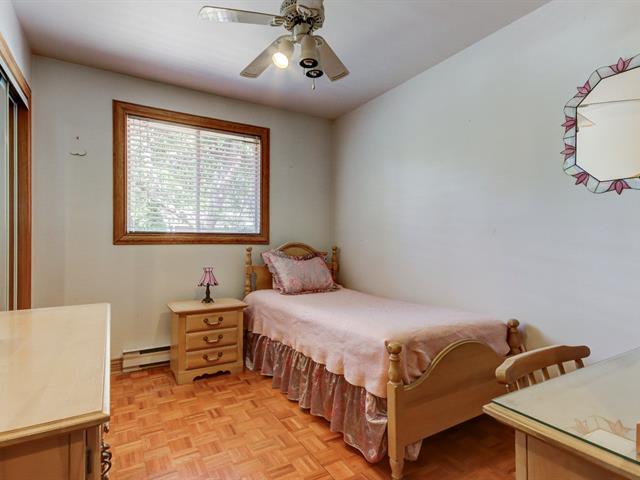 Chambre à coucher
Chambre à coucher
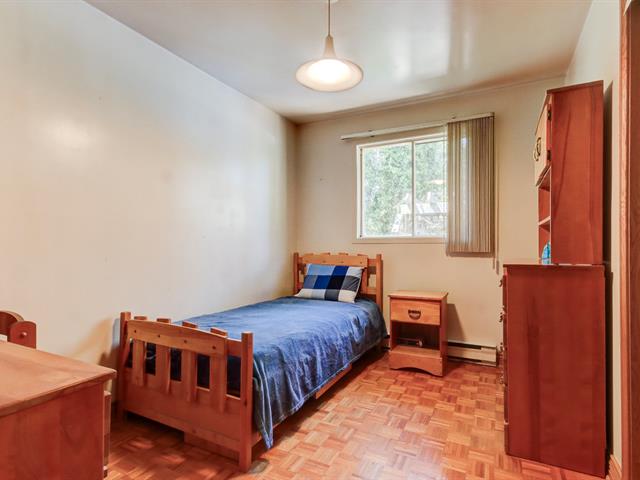 Salle de bains
Salle de bains
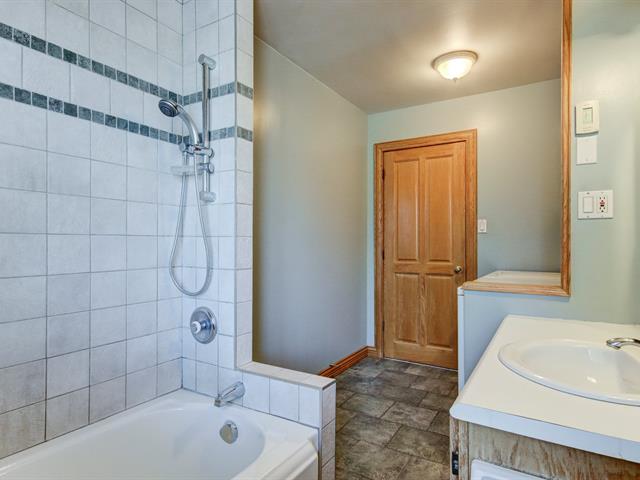 Salle de lavage
Salle de lavage
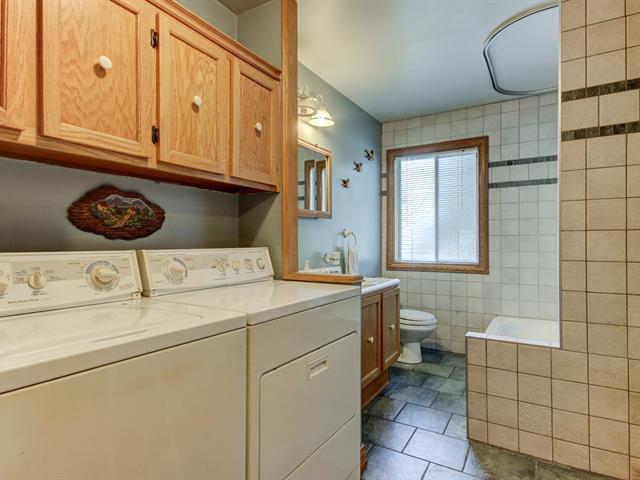 Hall d'entrée
Hall d'entrée
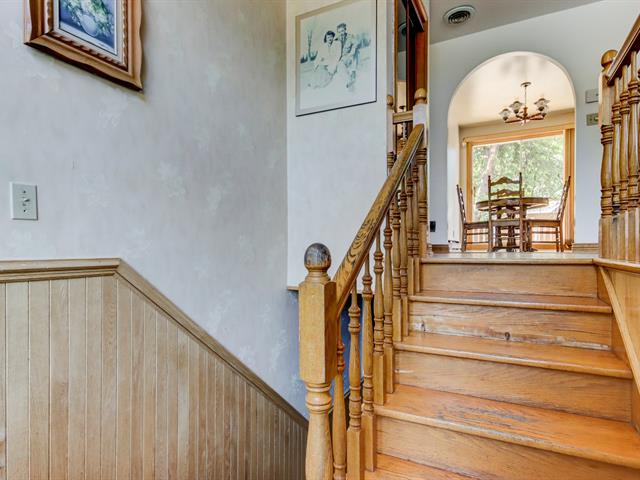 Escalier
Escalier
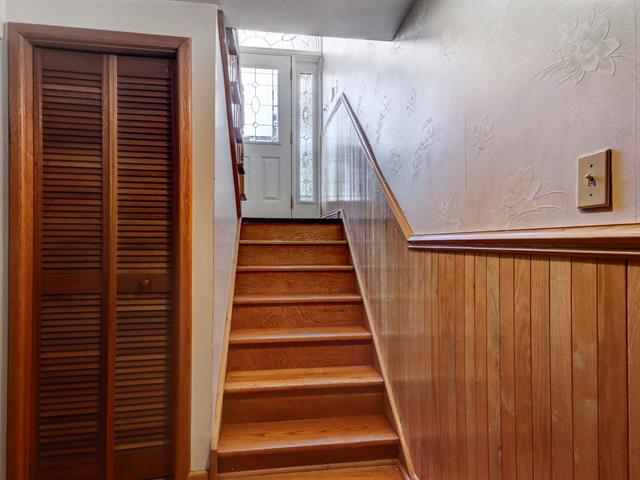 Salle familiale
Salle familiale
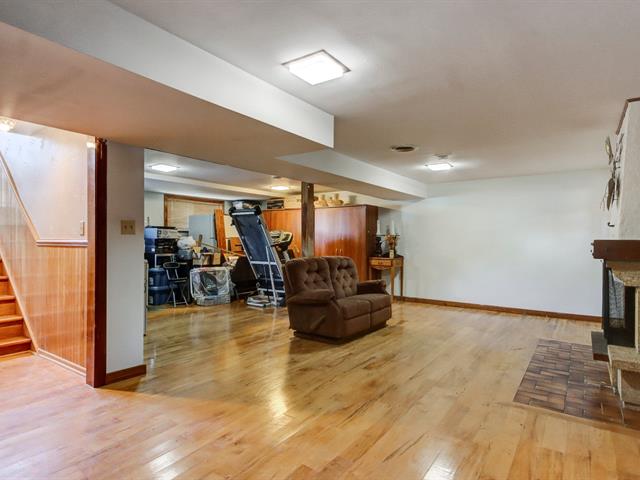 Salle familiale
Salle familiale
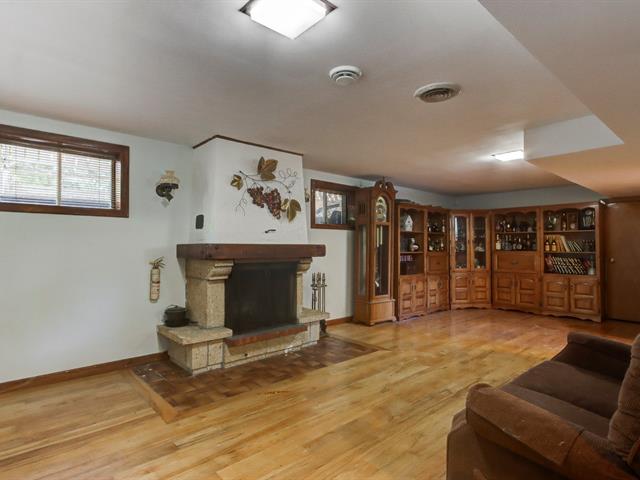 Salle familiale
Salle familiale
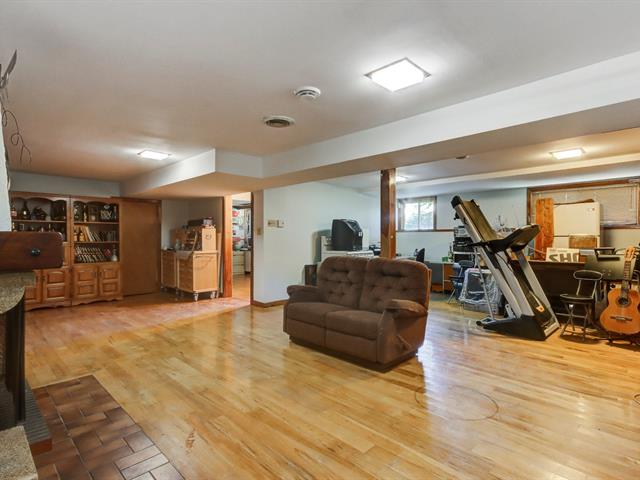 Bureau
Bureau
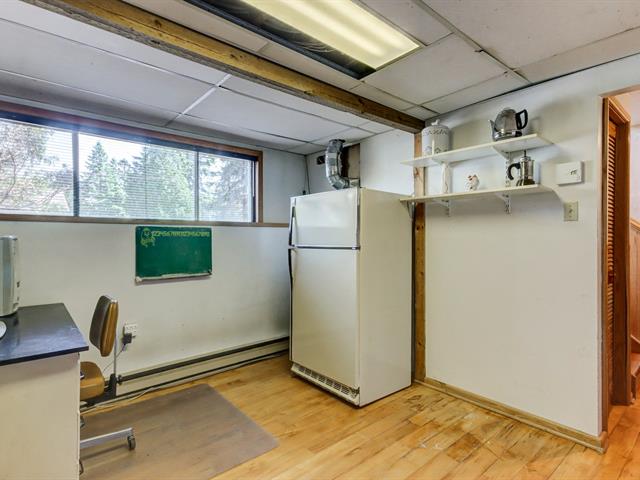 Terrasse
Terrasse
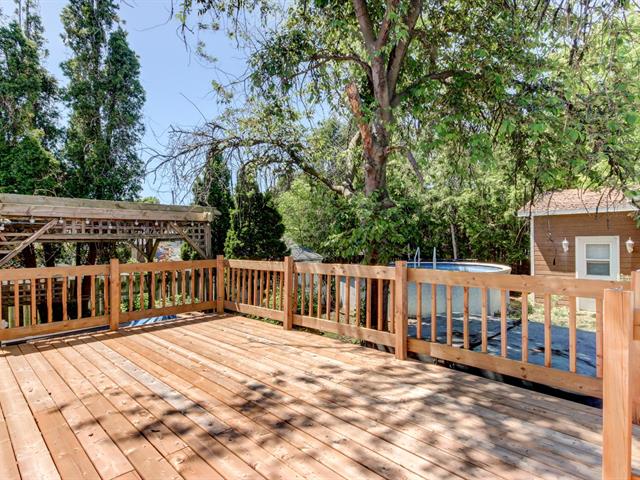 Cour
Cour
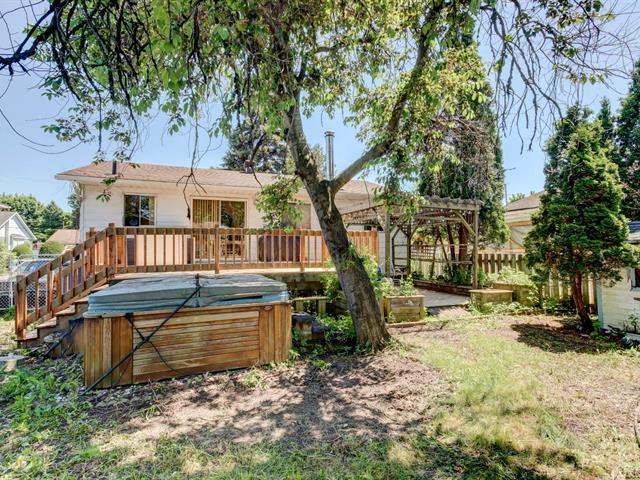 Cour
Cour
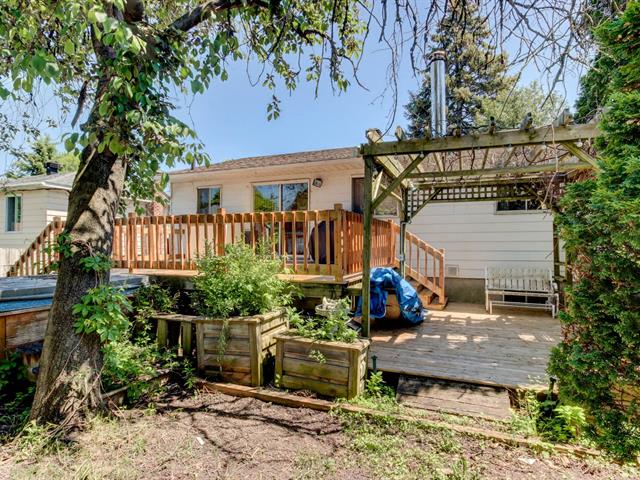 Garage
Garage
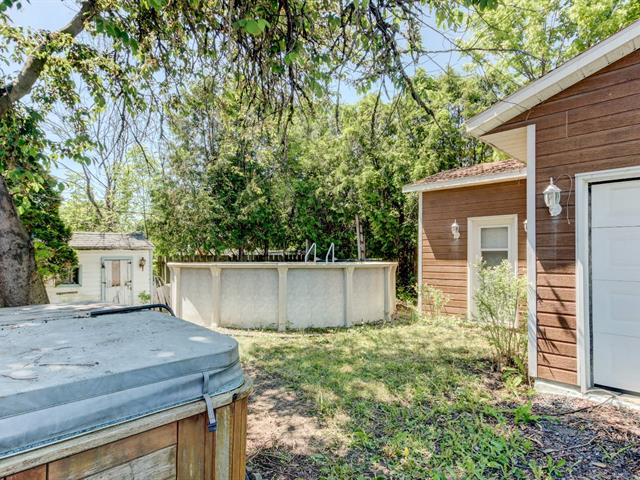 Terrasse
Terrasse
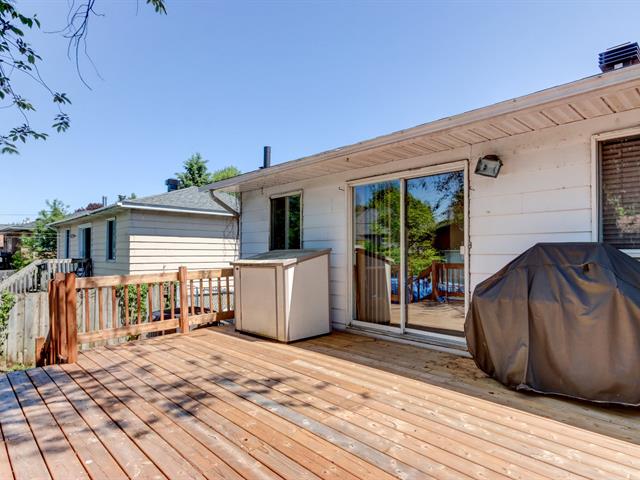 Terrasse
Terrasse
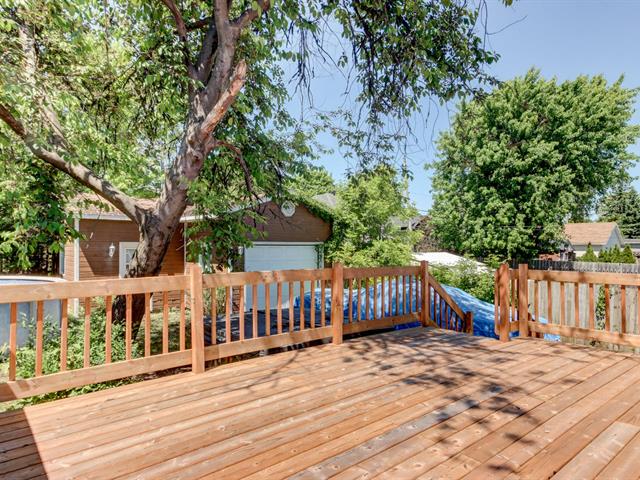
Characteristics
| Property Type | Bungalow | Year of construction | 1977 |
| Type of building | Trade possible | ||
| Building Size | 36.30 ft. x 28.20 ft. | Certificate of Location | |
| Living Area | |||
| Lot Size | 50.00 ft. x 110.00 ft. | Deed of Sale Signature | 30 days |
| Cadastre | |||
| Zoning | Residential |
| Pool | Above-ground | ||
| Water supply | Municipality | Parking | Garage (1) , Outdoor (3) |
| Foundation | Poured concrete | Driveway | Asphalt |
| Roofing | Asphalt shingles | Garage | Detached |
| Siding | Aluminum | Lot | Fenced |
| Windows | Topography | ||
| Window Type | Sliding | Distinctive Features | |
| Energy/Heating | Electricity | View | |
| Basement | Finished basement, 6 feet and over | Proximity | Public transport, High school, Elementary school, Bicycle path, Park - green area, Daycare centre, Highway |
| Bathroom |
| Sewage system | Municipal sewer | Heat | Wood fireplace |
| Equipment available | Central heat pump, Alarm system, Central vacuum cleaner system installation | Available services | Fire detector |
| Heating system | Radiant, Electric baseboard units, Air circulation | Cupboard | Wood |
Room dimensions
| Rooms | LEVEL | DIMENSIONS | Type of flooring | Additional information |
|---|---|---|---|---|
| 5.5x8 P | ||||
| 11x15.7 P | ||||
| 11x7.10 P | ||||
| 11x7.6 P | ||||
| 11x12.3 P | ||||
| 5x3.1 P | ||||
| 11x8.6 P | ||||
| 11x8.5 P | ||||
| 12.3x6.5 P | Radiant | |||
| 10x12.6 P | ||||
| 16.7x13.1 P | ||||
| 25.10x12.9 P - irr | ||||
| 7.7x13.2 P | Cuve eau |
Inclusions
Addenda
A bright property close to all services.
Located in a homogeneous neighborhood filled with mature
trees -- a peaceful and welcoming place to call home.
This property is ideal for those looking to personalize
their living space.
MAIN FLOOR:
Entrance hall: You'll arrive on a small, bright, and
welcoming landing.
Spacious living room with generous windows.
Functional kitchen with wooden cabinets.
Dining room with direct access to the back deck.
3 bedrooms, including a primary bedroom with a small
walk-in closet.
Bathroom includes laundry area for added convenience, plus
heated floors for extra comfort.
BASEMENT:
Beautiful hardwood floors and plenty of natural light.
Central wood-burning fireplace creating a warm and cozy
atmosphere.
Large family room offering flexibility to create different
zones or add a bedroom.
Separate room currently used as an office.
Large storage room with utility sink.
BACKYARD:
Fully fenced.
Beautiful wooden deck built in 2024.
Detached garage (2004).
Above-ground pool and spa (condition to be verified).
ADDITIONAL FEATURES:
Central vacuum and accessories.
Forced-air heating system with central air conditioning
(2015).
Roof redone in 2014.
NEIGHBORHOOD AND AMENITIES:
Convenient access to shops and restaurants for daily needs.
Efficient public transit and route to the REM.
Laurent-Benoît elementary school just minutes away, with a
nearby high school as well.
We use cookies to give you the best possible experience on our website.
By continuing to browse, you agree to our website’s use of cookies. To learn more click here.





