Cellular :
Fax : #
Bungalow sold, Mercier
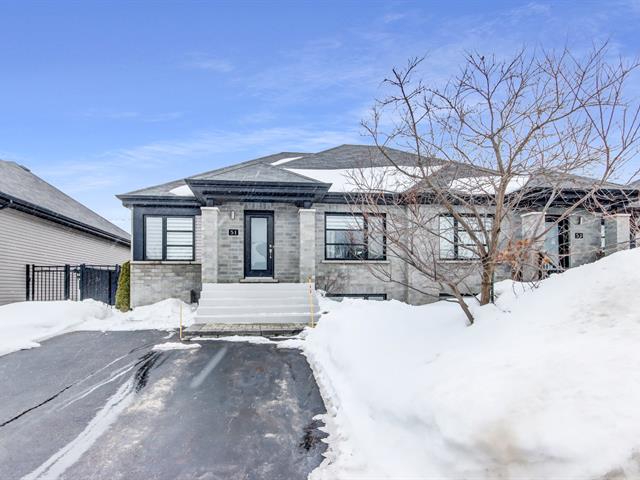
 Hall d'entrée
Hall d'entrée
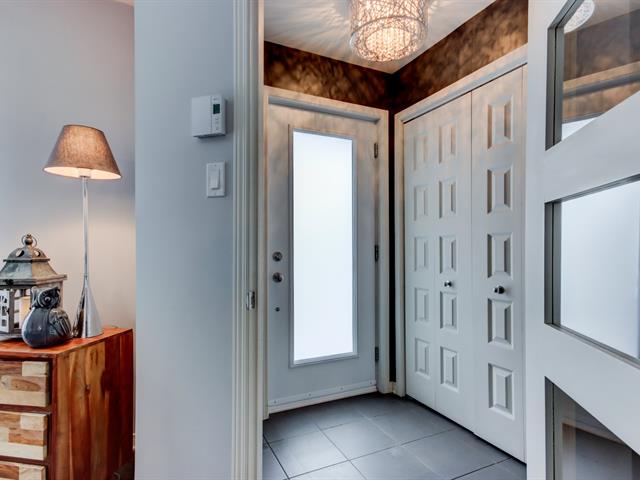 Hall d'entrée
Hall d'entrée
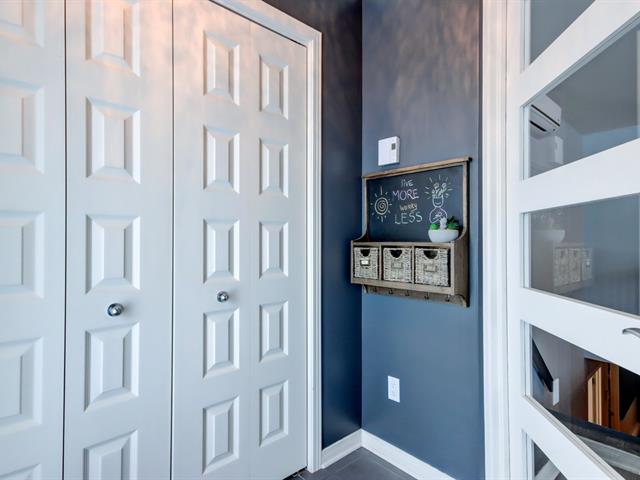 Salon
Salon
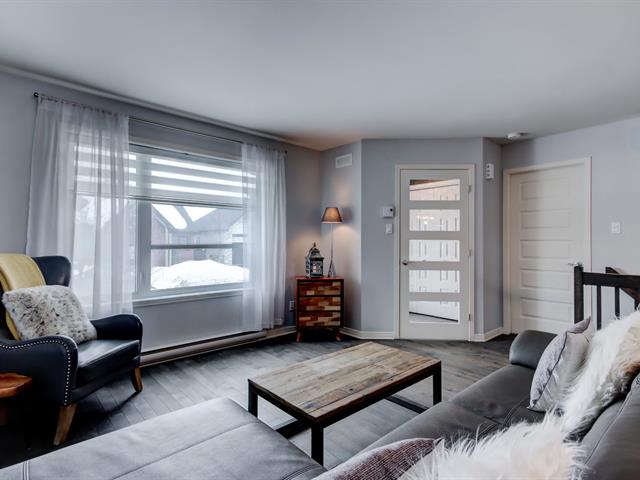 Salon
Salon
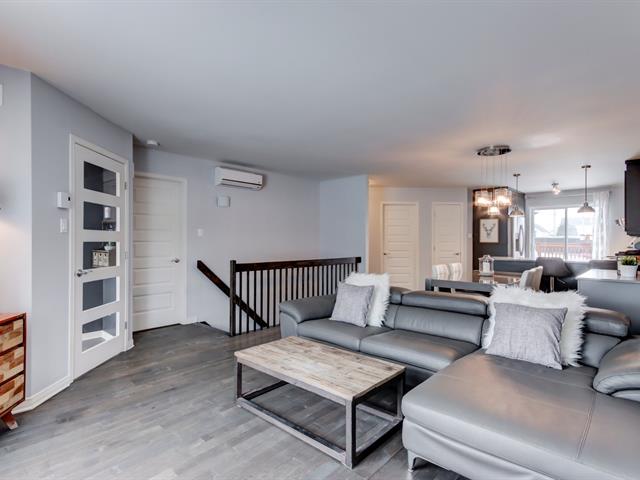 Salon
Salon
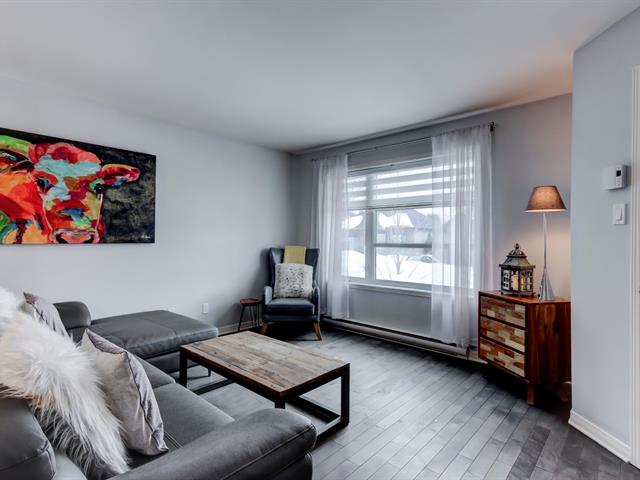 Salle à manger
Salle à manger
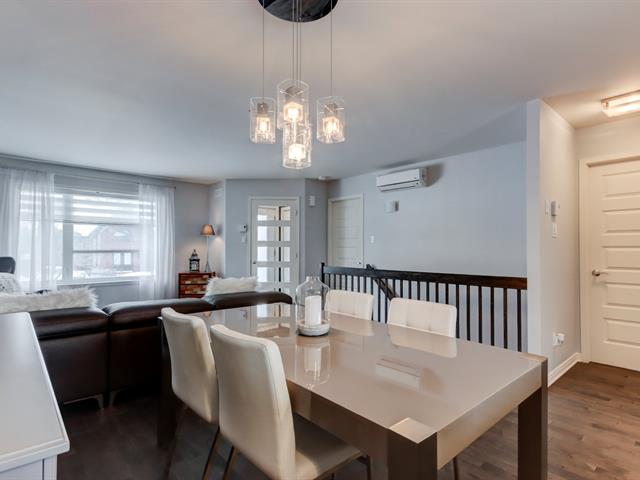 Salle à manger
Salle à manger
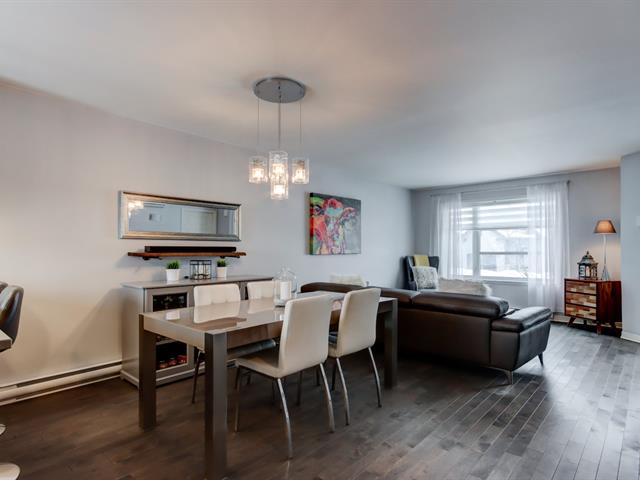 Salle à manger
Salle à manger
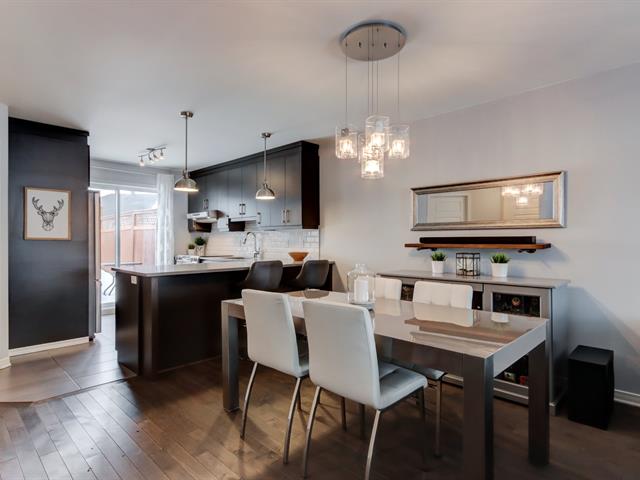 Cuisine
Cuisine
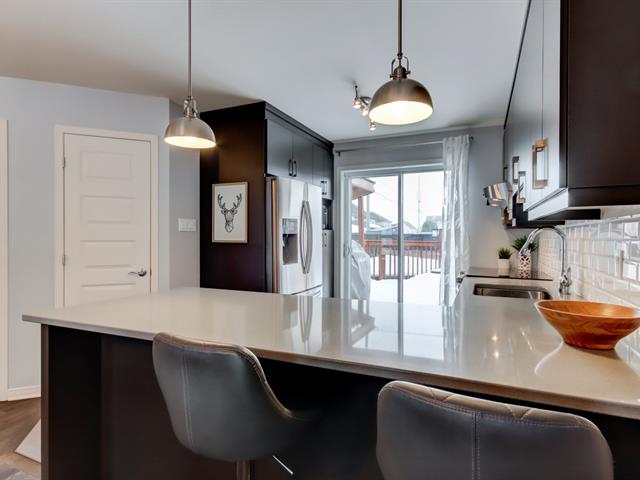 Cuisine
Cuisine
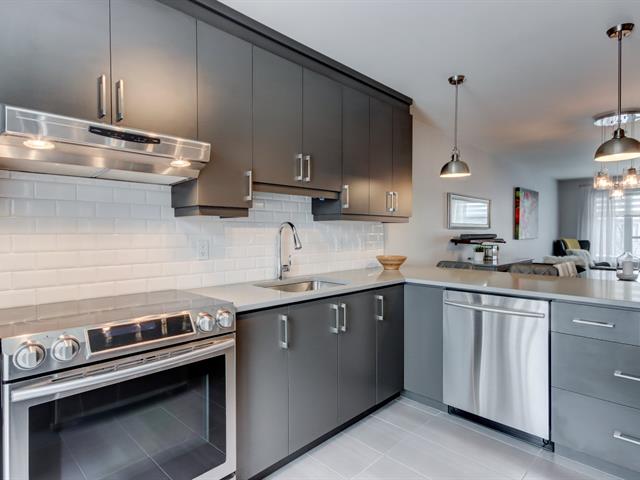 Cuisine
Cuisine
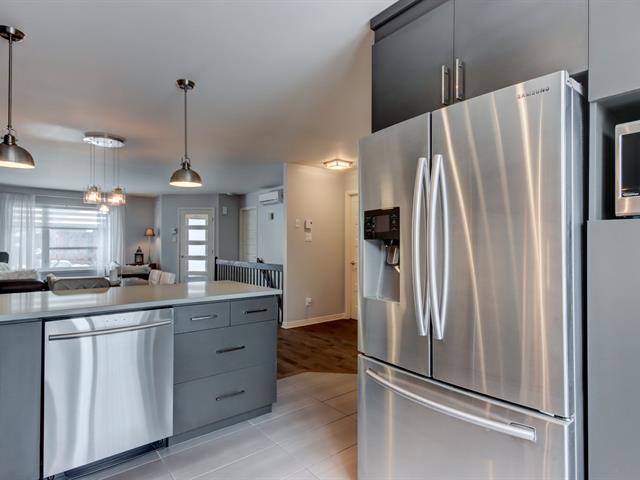 Cuisine
Cuisine
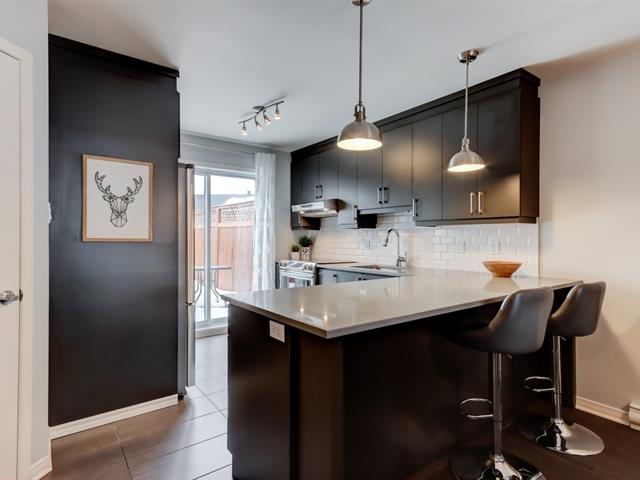 Salle à manger
Salle à manger
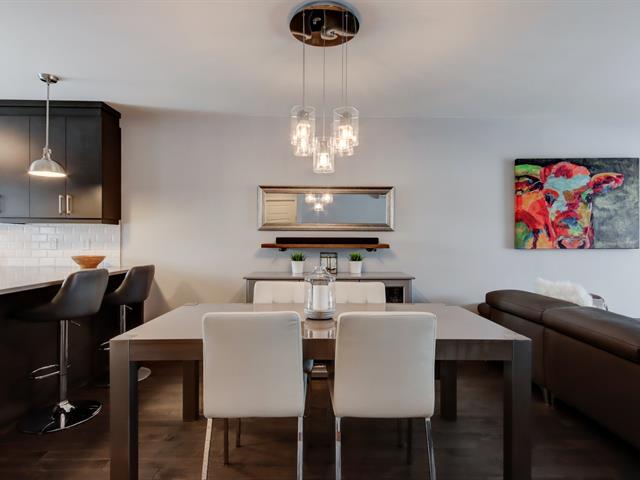 Salle à manger
Salle à manger
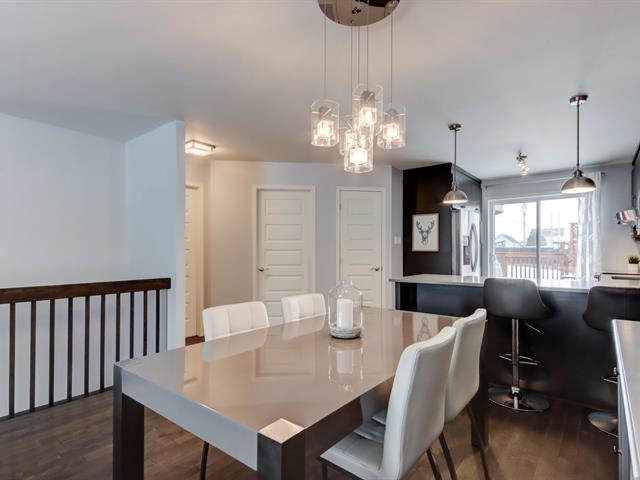 Chambre à coucher principale
Chambre à coucher principale
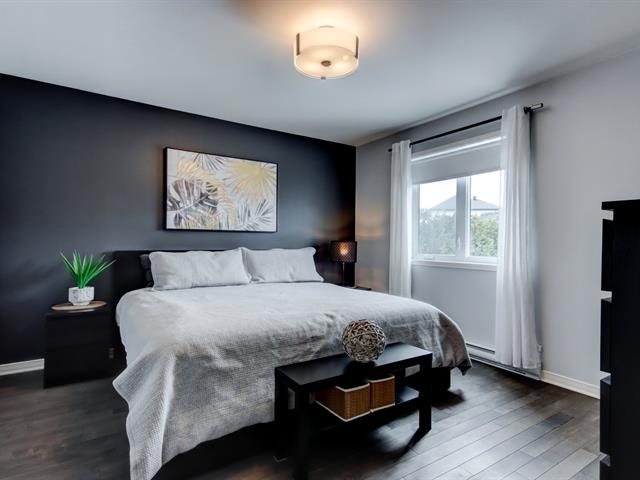 Chambre à coucher principale
Chambre à coucher principale
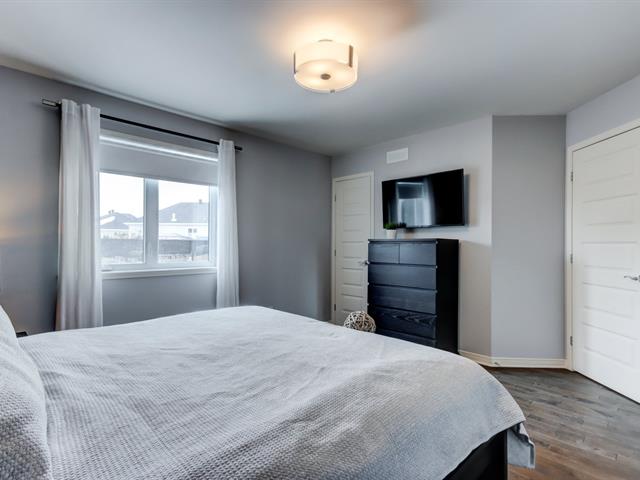 Chambre à coucher principale
Chambre à coucher principale
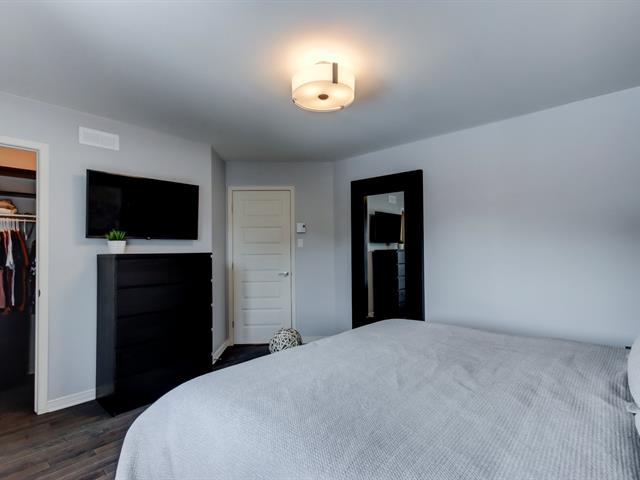 Chambre à coucher
Chambre à coucher
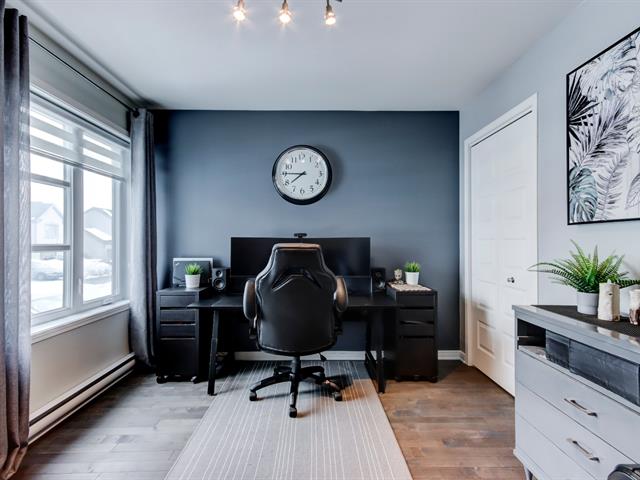 Salle de bains
Salle de bains
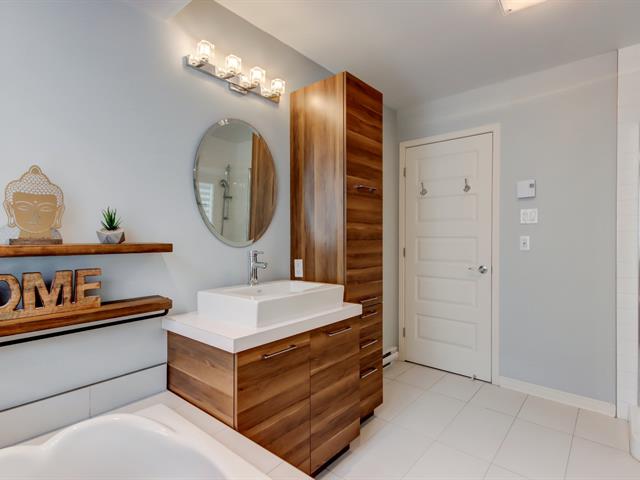 Salle de bains
Salle de bains
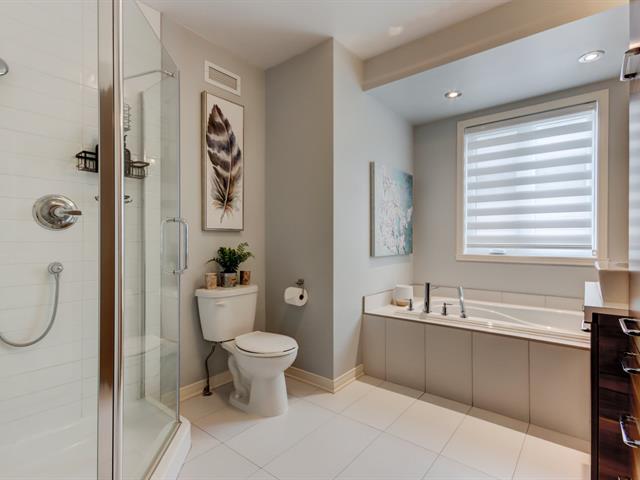 Salle de bains
Salle de bains
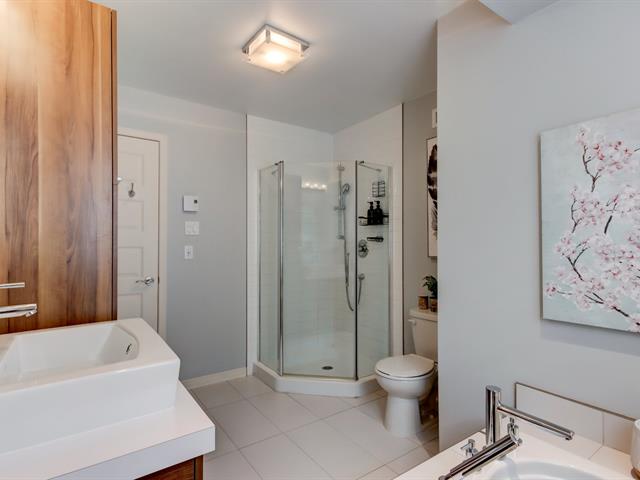 Salle familiale
Salle familiale
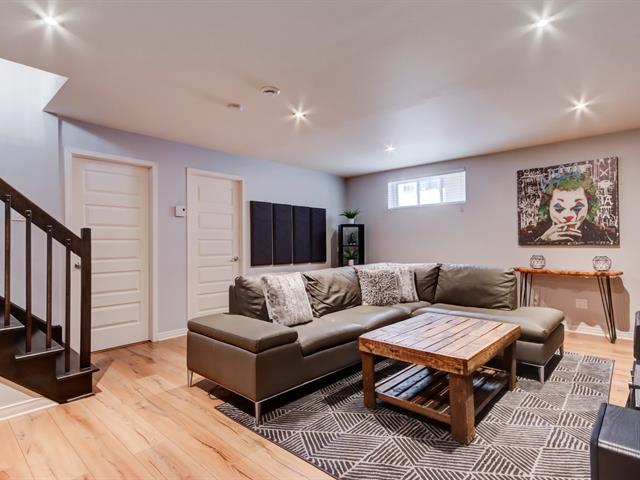 Salle familiale
Salle familiale
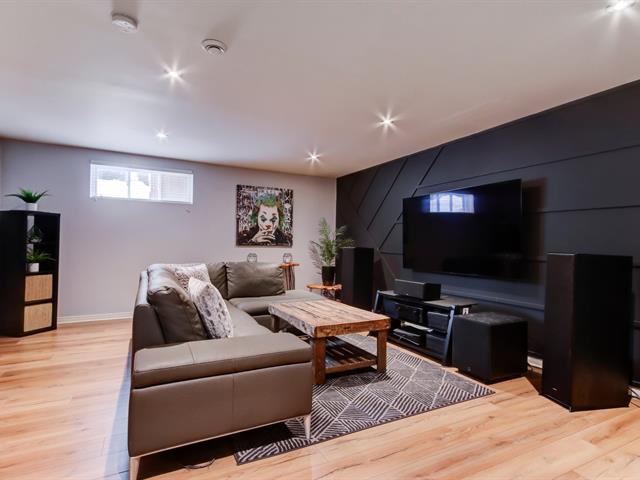 Salle familiale
Salle familiale
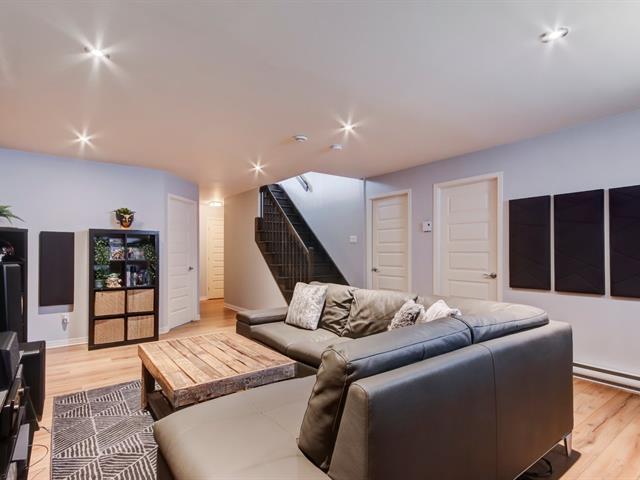 Salle familiale
Salle familiale
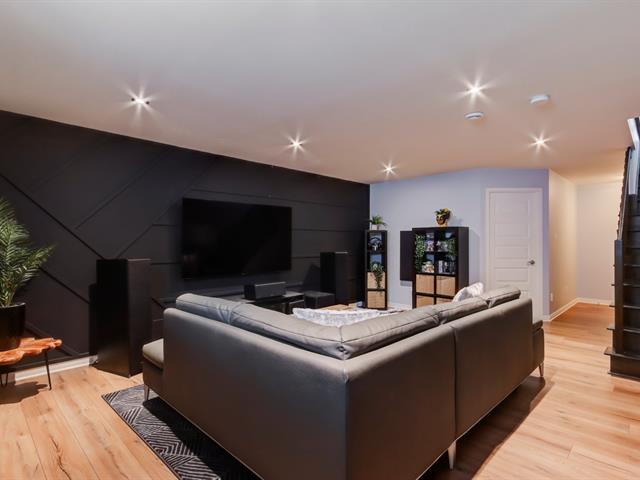 Salle de bains
Salle de bains
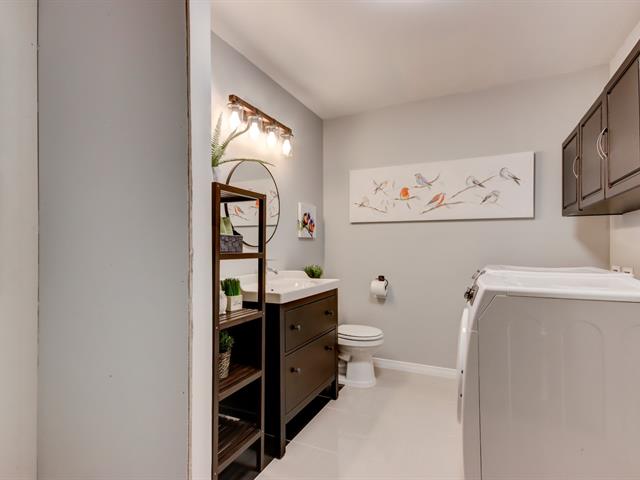 Salle de bains
Salle de bains
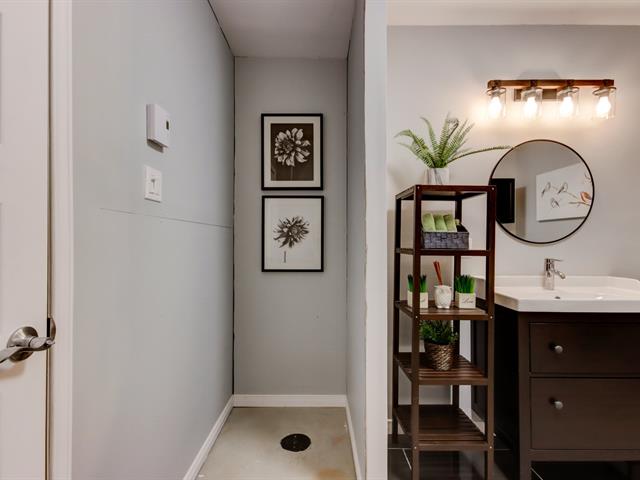 Chambre à coucher
Chambre à coucher
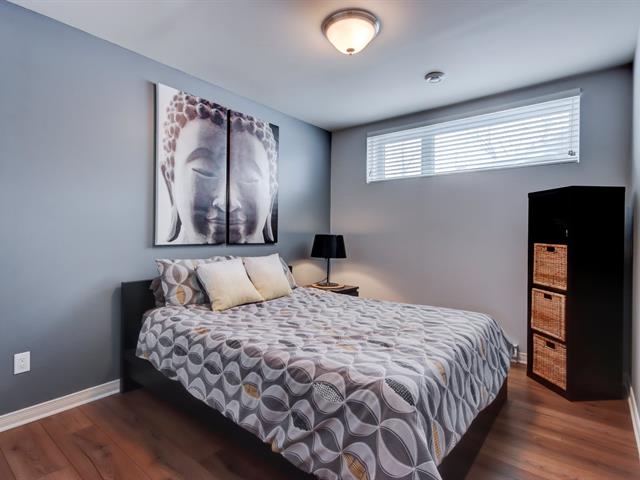 Chambre à coucher
Chambre à coucher
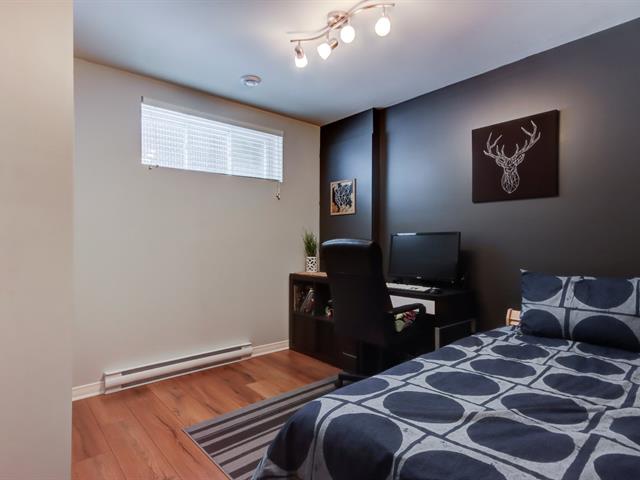 Chambre à coucher
Chambre à coucher
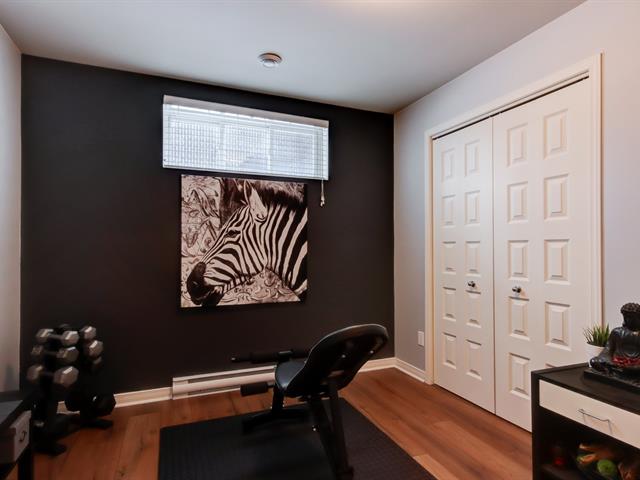 Cour
Cour
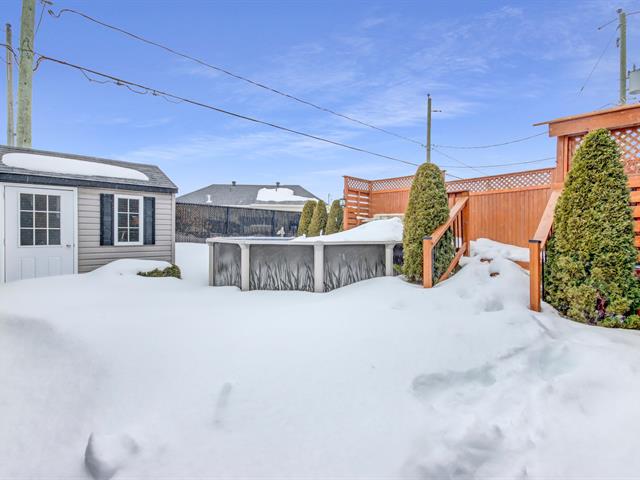 Terrasse
Terrasse
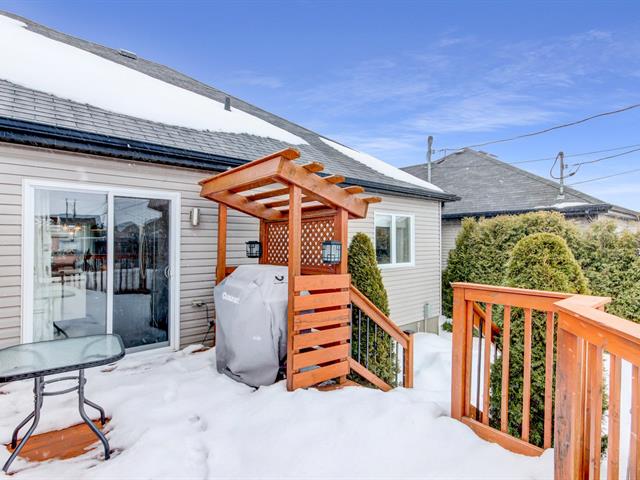 Terrasse
Terrasse
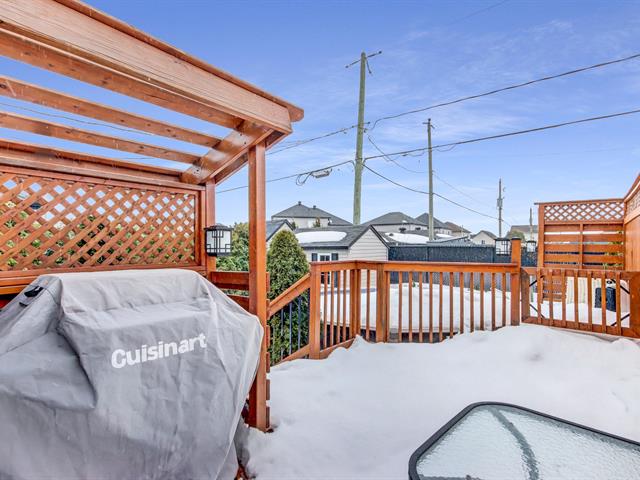 Cour
Cour
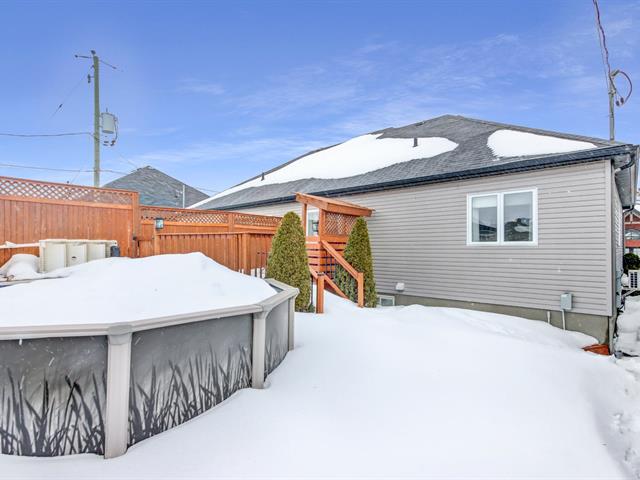
Characteristics
| Property Type | Bungalow | Year of construction | 2012 |
| Type of building | Trade possible | ||
| Building Size | 28.50 ft. x 35.50 ft. - irr | Certificate of Location | |
| Living Area | |||
| Lot Size | 34.00 ft. x 100.00 ft. | Deed of Sale Signature | |
| Cadastre | |||
| Zoning | Residential |
| Pool | Above-ground, Heated | ||
| Water supply | Municipality | Parking | Outdoor (3) |
| Foundation | Poured concrete | Driveway | Plain paving stone, Asphalt |
| Roofing | Asphalt shingles | Garage | |
| Siding | Brick | Lot | Land / Yard lined with hedges, Fenced |
| Windows | PVC | Topography | |
| Window Type | French window, Crank handle, Sliding | Distinctive Features | |
| Energy/Heating | Electricity | View | |
| Basement | Finished basement, 6 feet and over | Proximity | Public transport, High school, Elementary school, Bicycle path, Park - green area, Daycare centre, Highway |
| Bathroom | Seperate shower |
| Sewage system | Municipal sewer | Equipment available | Wall-mounted heat pump, Ventilation system, Central vacuum cleaner system installation |
| Available services | Fire detector | Heating system | Electric baseboard units |
| Cupboard | Melamine |
Room dimensions
| Rooms | LEVEL | DIMENSIONS | Type of flooring | Additional information |
|---|---|---|---|---|
| 5.4x5.8 P - irr | ||||
| 16.3x12.5 P - irr | ||||
| 11.8x12.9 P - irr | ||||
| 12.5x11.2 P | ||||
| 12.1x12.11 P | ||||
| 4.5x3.8 P | ||||
| 10.7x10.2 P | ||||
| 8.6x10.7 P | ||||
| 19.5x16 P | ||||
| 10.9x12.1 P - irr | ||||
| 10x10.9 P - irr | ||||
| 9.11x9.5 P | ||||
| 7.4x10 P | ||||
| 9x3 P |
Inclusions
Addenda
A True Move-In Ready Home!
You will be charmed by its beautiful natural light and
impeccable upkeep.
Many improvements have been made both inside and out,
including the beautifully landscaped backyard.
MAIN FLOOR:
This level features well-designed spaces, hardwood floors,
and large windows.
* Enclosed entrance hall with an elegant French door.
* Spacious and inviting living room.
* Dining room centrally located within the living spaces.
* Functional kitchen with a breakfast counter and a large
walk-in pantry.
* Primary bedroom located at the back, featuring a walk-in
closet.
* Second bedroom at the front, currently used as an office.
* Full bathroom with a ceramic-tiled shower and a
freestanding bathtub.
BASEMENT:
Well-appointed and perfect for a family.
* Stunning family room, serving as a central gathering
space.
* Three additional bedrooms, each with its own closet.
* Bathroom including a laundry area, with plumbing already
in place to complete a shower installation if needed.
* Storage space.
BACKYARD:
* Fully fenced and lined with cedar hedges.
* 8 x 10 storage shed.
* 15' above-ground pool (2015), heated (heat pump 2020).
* Beautiful two-level wooden deck.
AMENITIES:
* Wall-mounted heat pump.
* Air exchanger.
* Central vacuum system and accessories.
* Several inclusions.
NEIGHBORHOOD:
Located in a young and vibrant area, this neighborhood
offers a harmonious and peaceful atmosphere.
* Close to parks, schools, and daycare centers.
* Shops, cafés, and restaurants nearby.
* Quick access to major roads and highways.
We use cookies to give you the best possible experience on our website.
By continuing to browse, you agree to our website’s use of cookies. To learn more click here.





